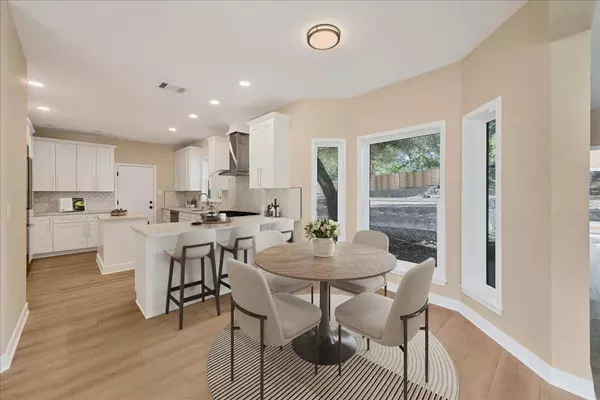
307 Hurst Creek RD Austin, TX 78734
4 Beds
4 Baths
2,767 SqFt
UPDATED:
12/18/2024 10:05 PM
Key Details
Property Type Single Family Home
Sub Type Single Family Residence
Listing Status Active
Purchase Type For Sale
Square Footage 2,767 sqft
Price per Sqft $359
Subdivision Lakeway Sec 24-B
MLS Listing ID 4213279
Bedrooms 4
Full Baths 3
Half Baths 1
Originating Board actris
Year Built 1985
Tax Year 2024
Lot Size 0.326 Acres
Property Description
The light and bright modern aesthetic is carried throughout the home and includes high-end fixtures and lighting, stunning quartz counters, high-end built-in Thermador appliances, lovely wide plank wood-look flooring, and so much more.
The home is located on a spacious lot and features double front patios, a back balcony, a huge fenced backyard, a two-car garage, a large driveway, and is situated in the heart of Lakeway.
Schedule a showing to see this remarkable home today!
Location
State TX
County Travis
Rooms
Main Level Bedrooms 1
Interior
Interior Features Two Primary Baths, Two Primary Suties, Breakfast Bar, Ceiling Fan(s), Beamed Ceilings, High Ceilings, Quartz Counters, Entrance Foyer, In-Law Floorplan, Kitchen Island, Multiple Living Areas, Open Floorplan, Primary Bedroom on Main, Recessed Lighting, Walk-In Closet(s)
Heating Central
Cooling Central Air
Flooring Tile, Vinyl
Fireplace Y
Appliance Built-In Oven(s), Built-In Refrigerator, Cooktop, Dishwasher, Disposal, Microwave, Propane Cooktop, Refrigerator, Stainless Steel Appliance(s)
Exterior
Exterior Feature Balcony, Gutters Partial
Garage Spaces 2.0
Fence Back Yard, Wood
Pool None
Community Features Airport/Runway, Dog Park, Golf, Lake, Park, Playground, Pool, Sport Court(s)/Facility, Street Lights, Suburban, Tennis Court(s), Trail(s)
Utilities Available Electricity Connected, Propane, Sewer Connected, Water Connected
Waterfront Description None
View Hill Country
Roof Type Composition
Accessibility None
Porch Covered, Front Porch, See Remarks
Total Parking Spaces 8
Private Pool No
Building
Lot Description Back Yard, Front Yard, Trees-Medium (20 Ft - 40 Ft)
Faces Southeast
Foundation Slab
Sewer MUD
Water MUD
Level or Stories Two
Structure Type Brick,Board & Batten Siding
New Construction No
Schools
Elementary Schools Serene Hills
Middle Schools Hudson Bend
High Schools Lake Travis
School District Lake Travis Isd
Others
Restrictions Deed Restrictions
Ownership Fee-Simple
Acceptable Financing Cash, Conventional, FHA, VA Loan
Tax Rate 1.7596
Listing Terms Cash, Conventional, FHA, VA Loan
Special Listing Condition Standard






