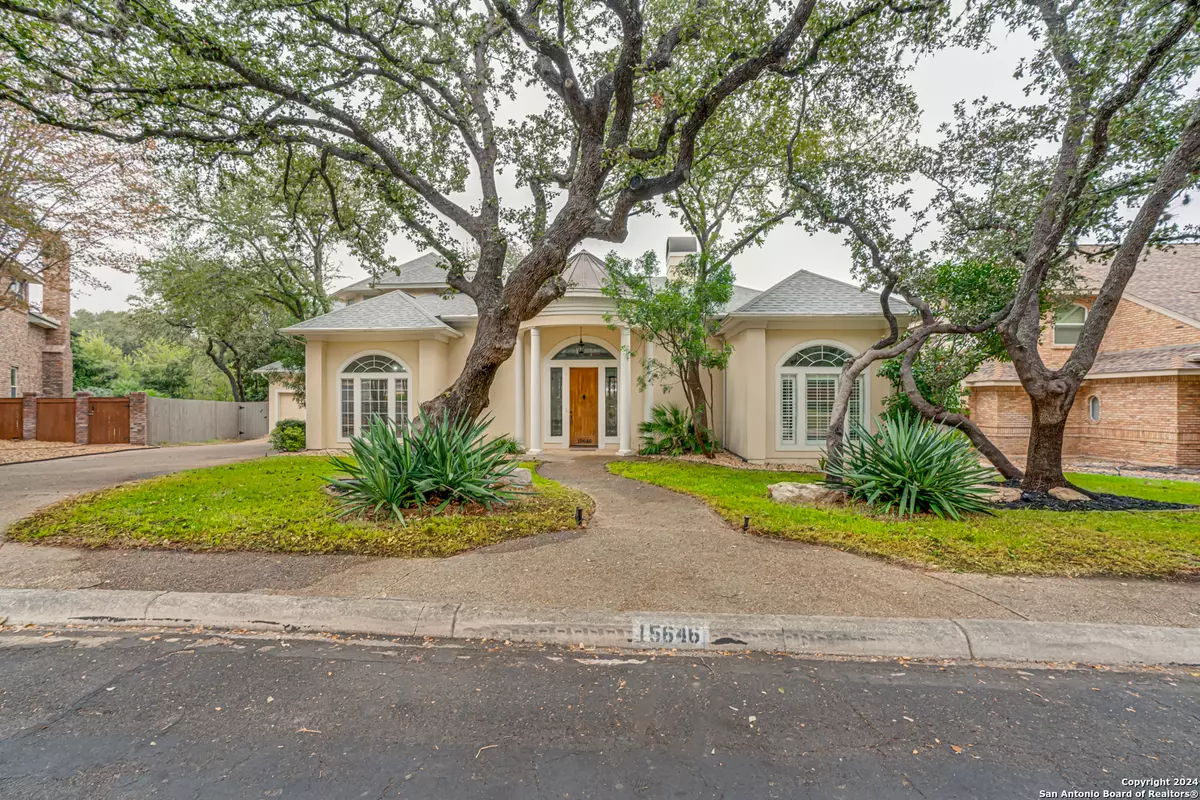15646 ROBIN RDG San Antonio, TX 78248-1708
4 Beds
4 Baths
2,860 SqFt
UPDATED:
01/02/2025 08:07 AM
Key Details
Property Type Single Family Home
Sub Type Single Residential
Listing Status Active
Purchase Type For Sale
Square Footage 2,860 sqft
Price per Sqft $244
Subdivision Deerfield
MLS Listing ID 1822101
Style Two Story
Bedrooms 4
Full Baths 3
Half Baths 1
Construction Status Pre-Owned
HOA Fees $502
Year Built 1989
Annual Tax Amount $12,799
Tax Year 2024
Lot Size 0.257 Acres
Property Description
Location
State TX
County Bexar
Area 0600
Rooms
Master Bathroom Main Level 11X20 Tub/Shower Separate, Double Vanity
Master Bedroom Main Level 16X17 DownStairs, Outside Access, Walk-In Closet, Ceiling Fan, Full Bath
Bedroom 2 Main Level 12X12
Bedroom 3 2nd Level 9X12
Bedroom 4 2nd Level 12X13
Living Room Main Level 23X25
Dining Room Main Level 11X14
Kitchen Main Level 15X15
Interior
Heating Central, 2 Units
Cooling Two Central
Flooring Ceramic Tile, Wood
Inclusions Ceiling Fans, Washer Connection, Dryer Connection, Cook Top, Built-In Oven, Microwave Oven, Disposal, Dishwasher, Water Softener (owned), Wet Bar, Smoke Alarm, Garage Door Opener, Solid Counter Tops
Heat Source Natural Gas
Exterior
Exterior Feature Covered Patio, Deck/Balcony, Privacy Fence, Sprinkler System, Storage Building/Shed, Has Gutters, Mature Trees
Parking Features Two Car Garage, Attached, Rear Entry
Pool In Ground Pool
Amenities Available Pool, Tennis
Roof Type Composition,Metal
Private Pool Y
Building
Lot Description On Greenbelt, Mature Trees (ext feat)
Foundation Slab
Sewer Sewer System, City
Water Water System, City
Construction Status Pre-Owned
Schools
Elementary Schools Huebner
Middle Schools Eisenhower
High Schools Churchill
School District North East I.S.D
Others
Miscellaneous Cluster Mail Box
Acceptable Financing Conventional, FHA, VA, Cash
Listing Terms Conventional, FHA, VA, Cash





