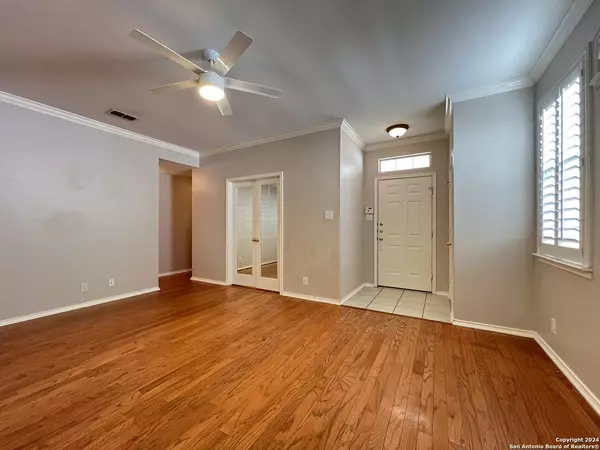7710 WEXFORD SQ San Antonio, TX 78240-3923
3 Beds
2 Baths
1,241 SqFt
UPDATED:
01/08/2025 11:09 PM
Key Details
Property Type Single Family Home, Other Rentals
Sub Type Residential Rental
Listing Status Active Application
Purchase Type For Rent
Square Footage 1,241 sqft
Subdivision Retreat At Oak Hills
MLS Listing ID 1823084
Style One Story
Bedrooms 3
Full Baths 2
Year Built 2002
Lot Size 3,920 Sqft
Property Description
Location
State TX
County Bexar
Area 0400
Rooms
Master Bathroom Main Level 8X8 Shower Only, Double Vanity
Master Bedroom Main Level 13X12 DownStairs, Ceiling Fan, Full Bath
Bedroom 2 Main Level 12X11
Bedroom 3 Main Level 10X10
Living Room Main Level 17X12
Kitchen Main Level 13X12
Interior
Heating Central
Cooling One Central
Flooring Ceramic Tile, Laminate
Fireplaces Type Not Applicable
Inclusions Ceiling Fans, Washer Connection, Dryer Connection, Washer, Dryer, Microwave Oven, Stove/Range, Refrigerator, Disposal, Dishwasher, Ice Maker Connection, Water Softener (owned), Smoke Alarm, Electric Water Heater, Garage Door Opener, Plumb for Water Softener
Exterior
Exterior Feature Brick, Cement Fiber
Parking Features One Car Garage, Attached
Fence Covered Patio, Privacy Fence, Has Gutters
Pool None
Roof Type Composition
Building
Foundation Slab
Sewer Sewer System
Water Water System
Schools
Elementary Schools Oak Hills Terrace
Middle Schools Neff Pat
High Schools Marshall
School District Northside
Others
Pets Allowed Yes
Miscellaneous Broker-Manager





