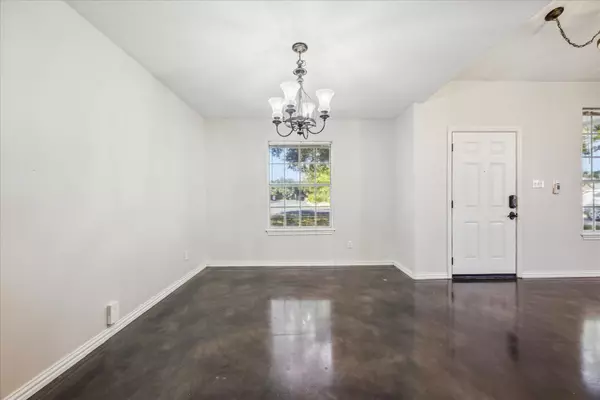
12241 Shropshire BLVD Austin, TX 78753
3 Beds
3 Baths
1,626 SqFt
UPDATED:
11/15/2024 03:17 AM
Key Details
Property Type Single Family Home
Sub Type Single Family Residence
Listing Status Active
Purchase Type For Rent
Square Footage 1,626 sqft
Subdivision Copperfield Sec 03-C
MLS Listing ID 3148225
Bedrooms 3
Full Baths 2
Half Baths 1
Originating Board actris
Year Built 1992
Lot Size 9,064 Sqft
Property Description
Location
State TX
County Travis
Interior
Interior Features Ceiling Fan(s), Granite Counters, Electric Dryer Hookup, Soaking Tub, Washer Hookup
Cooling Central Air
Flooring Concrete, Tile, Vinyl
Fireplaces Number 1
Fireplaces Type Gas
Fireplace Y
Appliance Dishwasher, Free-Standing Gas Range, Refrigerator
Exterior
Exterior Feature Private Yard
Garage Spaces 2.0
Fence Wood
Pool None
Community Features None
Utilities Available Electricity Connected, Natural Gas Connected, Sewer Connected, Water Connected
Waterfront No
Accessibility None
Parking Type Driveway, Garage, Garage Door Opener
Total Parking Spaces 2
Private Pool No
Building
Lot Description Garden, Landscaped, Trees-Large (Over 40 Ft), Trees-Medium (20 Ft - 40 Ft)
Faces Northwest
Foundation Slab
Sewer Public Sewer
Level or Stories Two
New Construction No
Schools
Elementary Schools Copperfield
Middle Schools Westview
High Schools John B Connally
School District Pflugerville Isd
Others
Pets Allowed Cats OK, Dogs OK, Small (< 20 lbs), Medium (< 35 lbs), Breed Restrictions
Num of Pet 2
Pets Description Cats OK, Dogs OK, Small (< 20 lbs), Medium (< 35 lbs), Breed Restrictions






