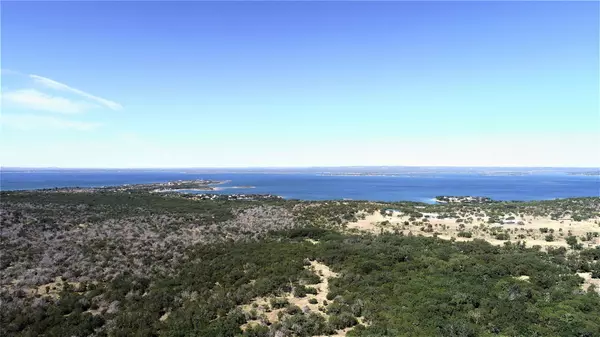313 Rawhide RD Burnet, TX 78611
4 Beds
3 Baths
2,784 SqFt
UPDATED:
01/01/2025 12:34 AM
Key Details
Property Type Single Family Home
Sub Type Single Family Residence
Listing Status Active
Purchase Type For Sale
Square Footage 2,784 sqft
Price per Sqft $1,593
Subdivision Deer Valley Estate
MLS Listing ID 9304792
Bedrooms 4
Full Baths 2
Half Baths 1
Originating Board actris
Year Built 1993
Annual Tax Amount $73
Tax Year 2023
Lot Size 261.000 Acres
Property Description
Location
State TX
County Burnet
Rooms
Main Level Bedrooms 3
Interior
Interior Features Ceiling Fan(s), Vaulted Ceiling(s), Tile Counters, Kitchen Island, Pantry
Heating Central, Electric
Cooling Ceiling Fan(s), Central Air, Electric
Flooring Tile, Vinyl, Wood
Fireplace Y
Appliance Dishwasher, Electric Range, Microwave, Electric Oven, Refrigerator, Washer/Dryer, Electric Water Heater
Exterior
Exterior Feature Balcony
Fence Barbed Wire, Gate, Livestock, Perimeter
Pool None
Community Features Fishing, Lake
Utilities Available Cable Available, Electricity Connected, Sewer Connected, Water Connected
Waterfront Description Creek,Dry/Seasonal
View Hill Country, Lake, Pasture, Trees/Woods
Roof Type Metal
Accessibility Hand Rails
Porch Covered, Wrap Around
Private Pool No
Building
Lot Description Agricultural, Rolling Slope, Many Trees, Trees-Medium (20 Ft - 40 Ft), Views
Faces North
Foundation Slab
Sewer Septic Tank
Water Well
Level or Stories One and One Half
Structure Type Stone
New Construction No
Schools
Elementary Schools Burnet
Middle Schools Burnet (Burnet Isd)
High Schools Burnet
School District Burnet Cisd
Others
Restrictions None
Acceptable Financing Cash, Conventional, FHA
Tax Rate 1.3338
Listing Terms Cash, Conventional, FHA
Special Listing Condition Standard





