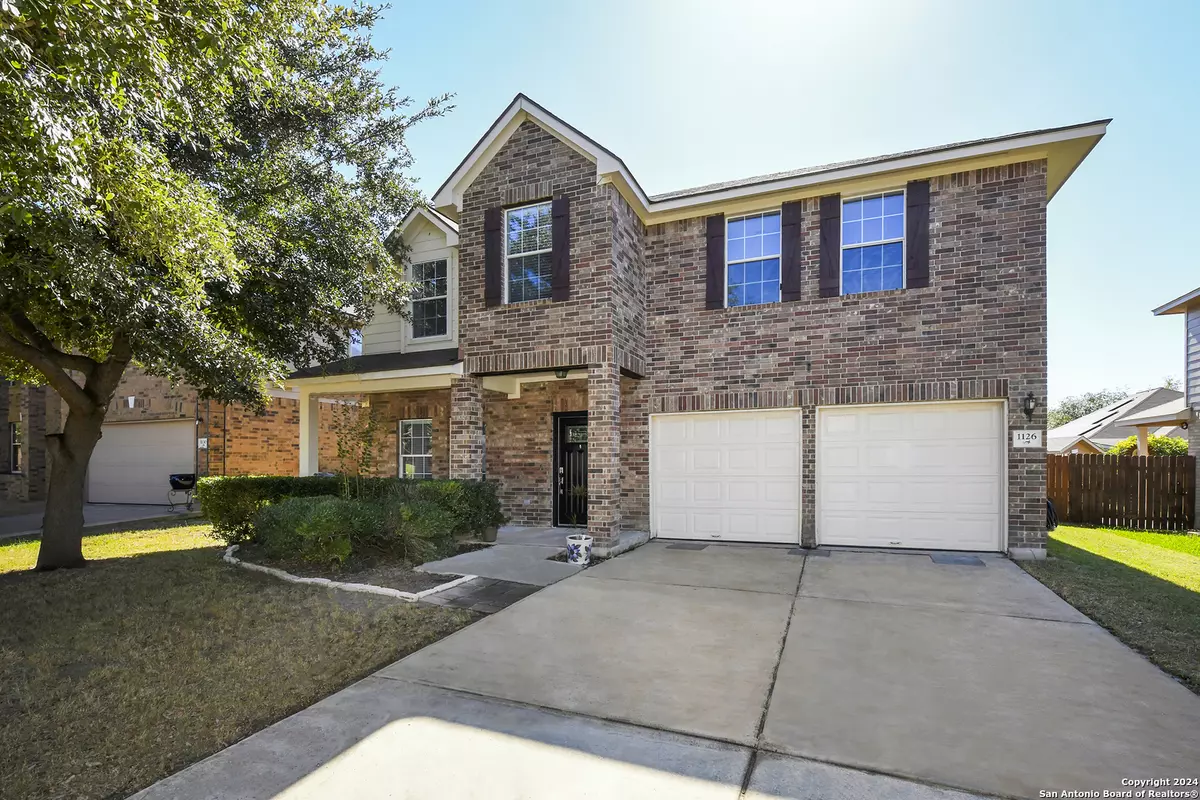1126 PAR THREE San Antonio, TX 78221-3104
4 Beds
3 Baths
2,592 SqFt
UPDATED:
12/21/2024 08:07 AM
Key Details
Property Type Single Family Home
Sub Type Single Residential
Listing Status Active
Purchase Type For Sale
Square Footage 2,592 sqft
Price per Sqft $119
Subdivision Mission Del Lago
MLS Listing ID 1824479
Style Two Story
Bedrooms 4
Full Baths 2
Half Baths 1
Construction Status Pre-Owned
HOA Fees $350/ann
Year Built 2006
Annual Tax Amount $6,580
Tax Year 2024
Lot Size 6,751 Sqft
Property Description
Location
State TX
County Bexar
Area 2301
Rooms
Master Bathroom 2nd Level 8X6 Tub/Shower Separate
Master Bedroom 2nd Level 18X14 Upstairs
Bedroom 2 2nd Level 10X11
Bedroom 3 2nd Level 9X10
Bedroom 4 2nd Level 10X11
Living Room Main Level 22X12
Kitchen Main Level 10X11
Family Room Main Level 18X16
Interior
Heating Central
Cooling One Central
Flooring Carpeting, Vinyl, Laminate
Inclusions Ceiling Fans, Washer Connection, Dryer Connection, Built-In Oven, Self-Cleaning Oven, Microwave Oven, Stove/Range, Disposal, Dishwasher
Heat Source Electric
Exterior
Exterior Feature Patio Slab, Covered Patio, Privacy Fence, Storage Building/Shed, Mature Trees
Parking Features Two Car Garage
Pool None
Amenities Available Pool, Tennis, Golf Course, Clubhouse, Park/Playground, Jogging Trails, Other - See Remarks
Roof Type Composition
Private Pool N
Building
Lot Description Cul-de-Sac/Dead End
Foundation Slab
Sewer City
Water City
Construction Status Pre-Owned
Schools
Elementary Schools Julian C. Gallardo Elementary
Middle Schools Losoya
High Schools Southside
School District South Side I.S.D
Others
Miscellaneous None/not applicable
Acceptable Financing Conventional, FHA, VA, Cash
Listing Terms Conventional, FHA, VA, Cash





