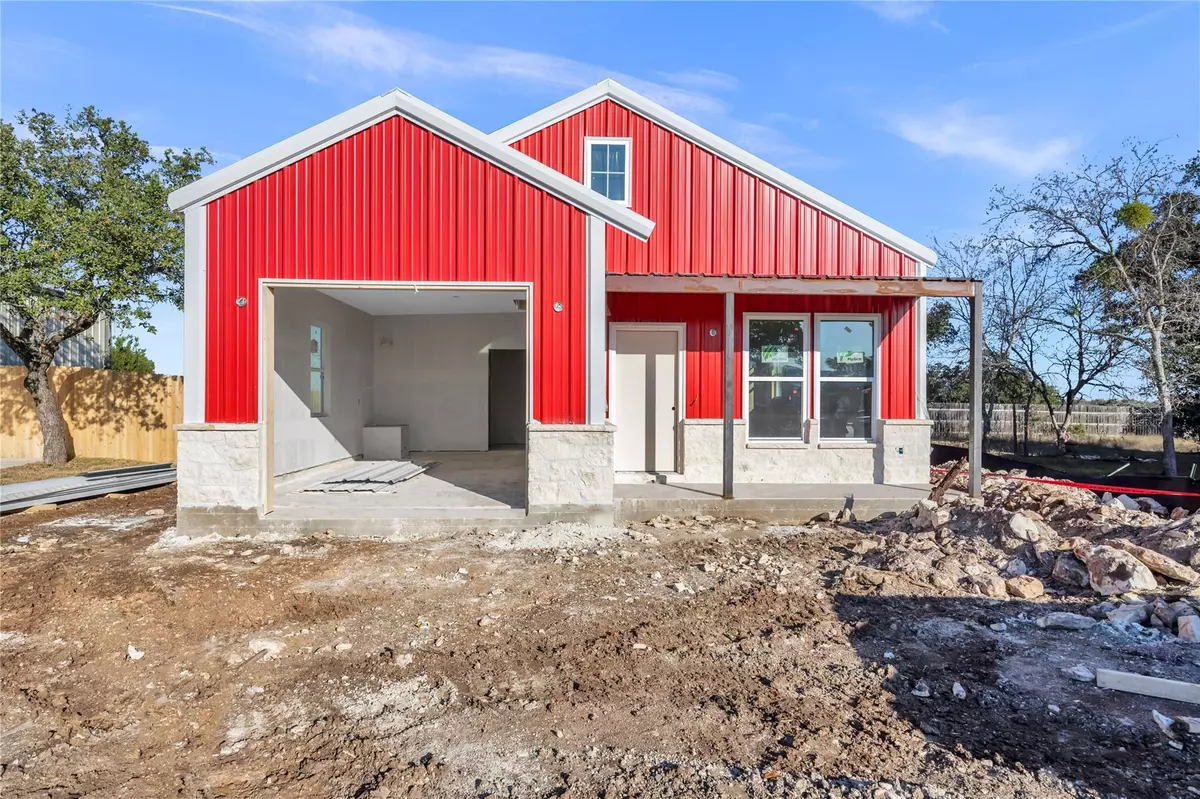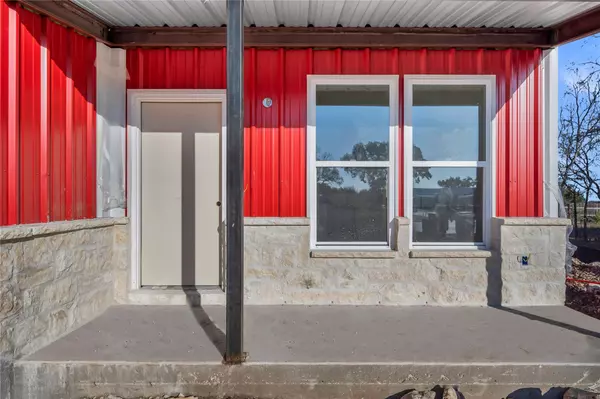
228 Western Ave Bertram, TX 78605
3 Beds
2 Baths
1,336 SqFt
UPDATED:
12/21/2024 03:36 PM
Key Details
Property Type Single Family Home
Sub Type Single Family Residence
Listing Status Active
Purchase Type For Sale
Square Footage 1,336 sqft
Price per Sqft $246
Subdivision Flores Park
MLS Listing ID 6674102
Style 1st Floor Entry
Bedrooms 3
Full Baths 2
Originating Board actris
Tax Year 2024
Lot Size 6,534 Sqft
Property Description
Property Highlights:
Spacious Living: 3 bedrooms, 2 bathrooms designed for comfort and style.
Modern Design: Open floor plan featuring durable vinyl plank flooring and cozy carpet.
Functional Kitchen: Includes a central island, perfect for meal prep and gathering.
Bright & Airy: Tall ceilings create a welcoming and spacious ambiance.
Convenient Outdoor Spaces: Enjoy a covered back porch and a 1-car garage for practicality and relaxation.
Prime Location: Centrally located with easy access to the main highway.
Low Maintenance: Front sprinkler system keeps the yard looking great with minimal effort.
Primary Suite Retreat: Features a walk-in closet and a double split vanity, ideal for a "his and hers" setup.
Added Functionality: Mudroom and laundry room conveniently located near the garage.
Affordable Living: Low tax rate of 1.82%.
Peace of Mind: Builder to provide the final survey and a home warranty.
Move-In Ready Soon: EXPECTED COMPLETION DATE IN FEBRUARY 2025!
This thoughtfully designed home combines practicality with elegance to fit a variety of lifestyles. Don't miss the chance to make this Bertram beauty your own!
Location
State TX
County Burnet
Rooms
Main Level Bedrooms 3
Interior
Interior Features Built-in Features, Ceiling Fan(s), Granite Counters, Double Vanity, Electric Dryer Hookup, High Speed Internet, Kitchen Island, No Interior Steps, Pantry, Primary Bedroom on Main, Recessed Lighting, Walk-In Closet(s), Washer Hookup, Wired for Data
Heating Central, Electric, Hot Water
Cooling Ceiling Fan(s), Central Air
Flooring Carpet, Vinyl
Fireplace Y
Appliance Dishwasher, Disposal, Exhaust Fan, Microwave, Electric Oven, Free-Standing Electric Range, Stainless Steel Appliance(s)
Exterior
Exterior Feature Private Yard
Garage Spaces 1.0
Fence Back Yard, Partial, Privacy, Wood
Pool None
Community Features Curbs, High Speed Internet, Underground Utilities
Utilities Available Electricity Connected, Sewer Connected, Underground Utilities, Water Connected
Waterfront Description None
View Neighborhood
Roof Type Metal
Accessibility None
Porch Covered, Front Porch, Rear Porch
Total Parking Spaces 2
Private Pool No
Building
Lot Description Back Yard, Curbs, Front Yard, Landscaped, Level, Sprinkler - Automatic
Faces North
Foundation Slab
Sewer Public Sewer
Water Public
Level or Stories One
Structure Type Spray Foam Insulation,Metal Siding,Stone
New Construction Yes
Schools
Elementary Schools Bertram
Middle Schools Burnet (Burnet Isd)
High Schools Burnet
School District Burnet Cisd
Others
Restrictions None
Ownership Fee-Simple
Acceptable Financing Cash, Conventional, FHA, VA Loan
Tax Rate 1.7865
Listing Terms Cash, Conventional, FHA, VA Loan
Special Listing Condition Standard






