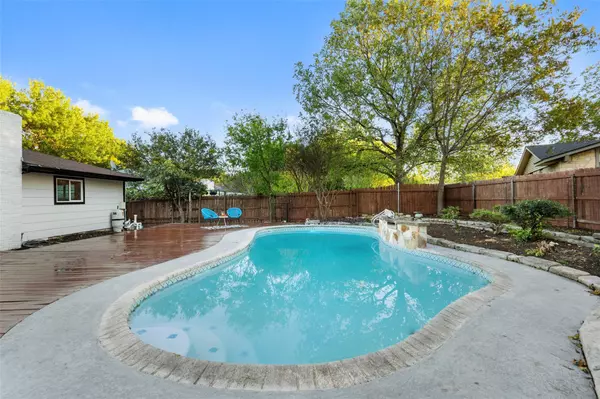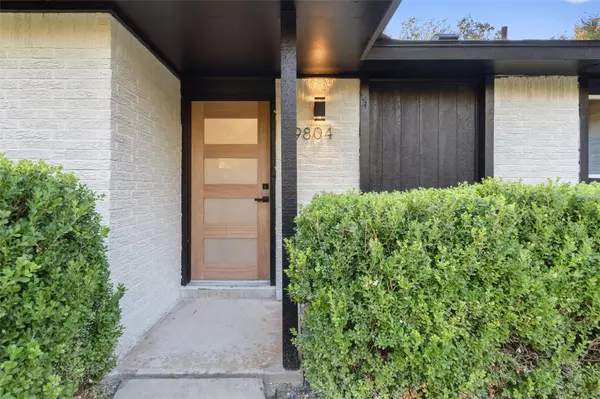9804 OAK HOLLOW DR Austin, TX 78758
3 Beds
2 Baths
1,412 SqFt
UPDATED:
01/03/2025 11:40 PM
Key Details
Property Type Single Family Home
Sub Type Single Family Residence
Listing Status Active Under Contract
Purchase Type For Sale
Square Footage 1,412 sqft
Price per Sqft $414
Subdivision Quail Creek West Phs 2 Sec 6
MLS Listing ID 8369454
Bedrooms 3
Full Baths 2
Originating Board actris
Year Built 1971
Tax Year 2023
Lot Size 9,365 Sqft
Lot Dimensions 72.00 X 130.00
Property Description
Outside, your private oasis awaits with an inviting in-ground pool that has been freshly replastered and outfitted with all-new, warrantied machinery, ensuring years of enjoyment. This home truly has it all—modern upgrades, a beautiful pool, and a perfect space for both relaxation and entertaining. Don't miss out on this incredible opportunity!
Location
State TX
County Travis
Rooms
Main Level Bedrooms 3
Interior
Interior Features Beamed Ceilings, Vaulted Ceiling(s), French Doors, Open Floorplan, Primary Bedroom on Main, Walk-In Closet(s)
Heating Central, Natural Gas
Cooling Central Air
Flooring Laminate, Tile, Vinyl
Fireplaces Number 1
Fireplaces Type Wood Burning
Fireplace Y
Appliance Dishwasher, Disposal, Free-Standing Range
Exterior
Exterior Feature Private Yard
Garage Spaces 2.0
Fence Privacy, Wood
Pool In Ground
Community Features Curbs, Playground, Trail(s)
Utilities Available Electricity Available, Natural Gas Available
Waterfront Description None
View None
Roof Type Composition
Accessibility None
Porch Deck
Total Parking Spaces 2
Private Pool Yes
Building
Lot Description Corner Lot, Level, Public Maintained Road, Trees-Large (Over 40 Ft)
Faces North
Foundation Slab
Sewer Public Sewer
Water Public
Level or Stories One
Structure Type Brick Veneer,Frame,Masonry – Partial
New Construction No
Schools
Elementary Schools Cook
Middle Schools Burnet (Austin Isd)
High Schools Navarro Early College
School District Austin Isd
Others
Restrictions City Restrictions
Ownership Fee-Simple
Acceptable Financing Cash, Conventional, FHA, VA Loan
Tax Rate 1.8092
Listing Terms Cash, Conventional, FHA, VA Loan
Special Listing Condition Standard





