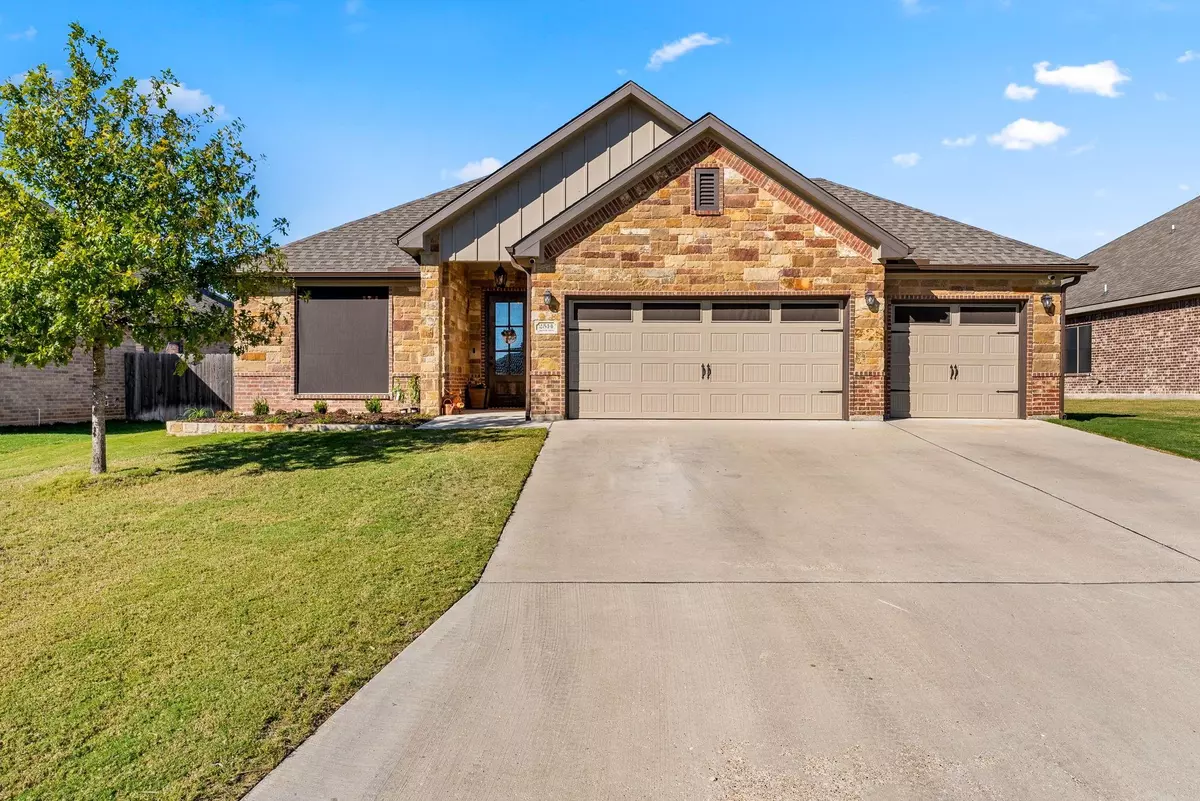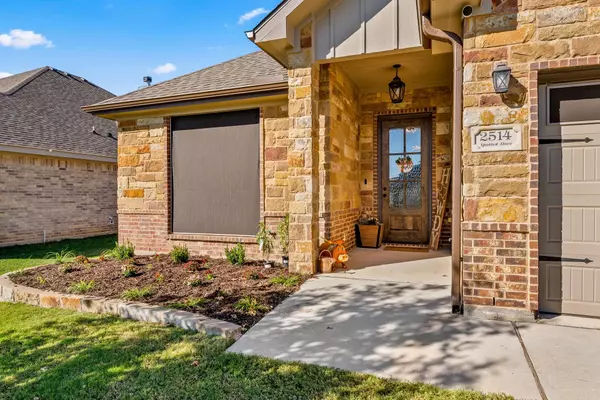2514 Spotted Dove DR Temple, TX 76502
4 Beds
2 Baths
2,045 SqFt
UPDATED:
12/18/2024 10:29 PM
Key Details
Property Type Single Family Home
Sub Type Single Family Residence
Listing Status Active
Purchase Type For Sale
Square Footage 2,045 sqft
Price per Sqft $207
Subdivision The Plains At Riverside Ph
MLS Listing ID 7098110
Bedrooms 4
Full Baths 2
Originating Board actris
Year Built 2020
Annual Tax Amount $8,083
Tax Year 2024
Lot Size 8,158 Sqft
Property Description
The kitchen boasts stunning, leathered granite countertops, custom cabinets, and a spacious center island. Other highlights include ceramic wood-look tile throughout the main living areas and cozy carpeting in the bedrooms. The wood-beamed coffered ceiling in the living room adds an elegant and inviting touch. The primary bathroom offers a double vanity, a soaking tub, and a separate shower.
Solar panels, which will be paid off at closing, are included with the home. Located in the desirable Belton ISD, this property is just a short drive from West Temple, providing convenient access to shopping, dining, and more. There's so much to love about this beautiful home!
Location
State TX
County Bell
Rooms
Main Level Bedrooms 4
Interior
Interior Features Breakfast Bar, Ceiling Fan(s), Granite Counters, Double Vanity, Electric Dryer Hookup, Eat-in Kitchen, High Speed Internet, Kitchen Island, Pantry, Primary Bedroom on Main, Soaking Tub, Storage, Walk-In Closet(s), Washer Hookup
Heating Central, Electric
Cooling Ceiling Fan(s), Central Air, Electric
Flooring Tile
Fireplaces Type None
Fireplace Y
Appliance Cooktop, Dishwasher, Disposal, Electric Cooktop, Microwave, Oven, Electric Oven, Portable Dishwasher, Range, RNGHD, Stainless Steel Appliance(s), Electric Water Heater
Exterior
Exterior Feature None
Garage Spaces 3.0
Fence Back Yard, Privacy, Wood
Pool In Ground, Outdoor Pool
Community Features None
Utilities Available Above Ground, Cable Available, Electricity Available, Sewer Available, Water Available
Waterfront Description None
View Neighborhood
Roof Type Composition,Shingle
Accessibility None
Porch Covered, Patio, Porch
Total Parking Spaces 3
Private Pool Yes
Building
Lot Description Back Yard, Front Yard, Sprinkler - Automatic, Sprinkler - In Rear, Sprinkler - In Front, Sprinkler - In-ground
Faces East
Foundation Slab
Sewer Public Sewer
Water Public
Level or Stories One
Structure Type Brick,Masonry – All Sides,Vinyl Siding,Stone
New Construction No
Schools
Elementary Schools Charter Oak Elementary
Middle Schools Lake Belton
High Schools Belton
School District Belton Isd
Others
HOA Fee Include Common Area Maintenance
Restrictions None
Ownership Common
Acceptable Financing Cash, Conventional, FHA, VA Loan
Tax Rate 2.2955
Listing Terms Cash, Conventional, FHA, VA Loan
Special Listing Condition Standard





