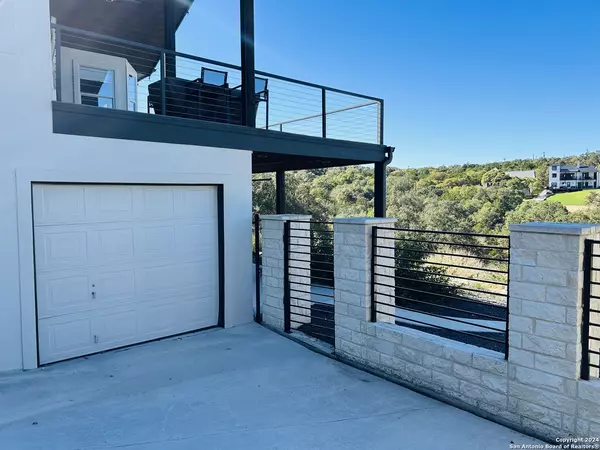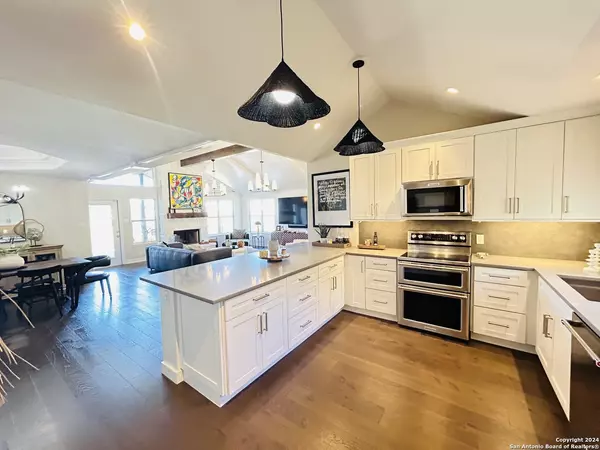321 Village View San Antonio, TX 78133
4 Beds
3 Baths
3,359 SqFt
UPDATED:
12/03/2024 08:06 AM
Key Details
Property Type Single Family Home, Other Rentals
Sub Type Residential Rental
Listing Status Active
Purchase Type For Rent
Square Footage 3,359 sqft
Subdivision Village Shores
MLS Listing ID 1825049
Style Two Story,Texas Hill Country
Bedrooms 4
Full Baths 3
Year Built 1998
Lot Size 0.602 Acres
Property Description
Location
State TX
County Comal
Area 2603
Rooms
Master Bathroom Main Level 19X6 Shower Only, Double Vanity
Master Bedroom Main Level 17X15 DownStairs
Bedroom 2 Main Level 13X10
Bedroom 3 Main Level 12X10
Bedroom 4 Walkout Basement 11X14
Living Room Main Level 20X20
Dining Room Main Level 11X10
Kitchen Main Level 12X13
Study/Office Room Main Level 8X11
Interior
Heating Central
Cooling Two Central
Flooring Ceramic Tile, Wood, Stained Concrete
Fireplaces Type Family Room
Inclusions Ceiling Fans, Chandelier, Washer, Dryer, Cook Top, Microwave Oven, Stove/Range, Gas Grill, Refrigerator, Disposal, Dishwasher, Ice Maker Connection, Vent Fan, Smoke Alarm, Electric Water Heater, Garage Door Opener, Carbon Monoxide Detector
Exterior
Exterior Feature Stone/Rock, Stucco
Parking Features Three Car Garage
Fence Patio Slab, Covered Patio, Bar-B-Que Pit/Grill, Gas Grill, Deck/Balcony, Wrought Iron Fence, Double Pane Windows, Has Gutters, Mature Trees
Pool None
Roof Type Composition
Building
Lot Description Lakefront
Foundation Slab
Sewer Sewer System
Water Water System
Schools
Elementary Schools Mountain Valley
Middle Schools Mountain Valley
High Schools Canyon Lake
School District Comal
Others
Pets Allowed Negotiable
Miscellaneous Broker-Manager





