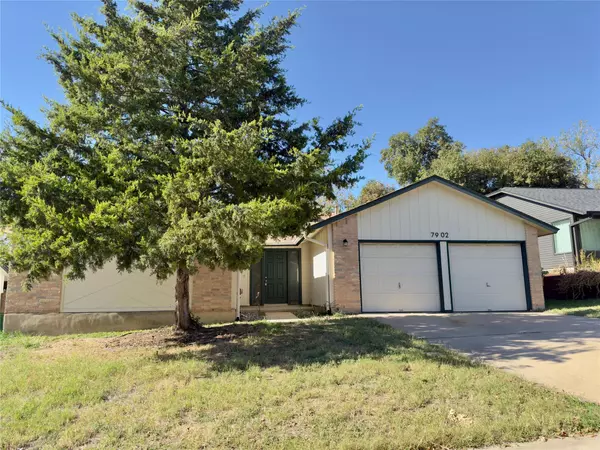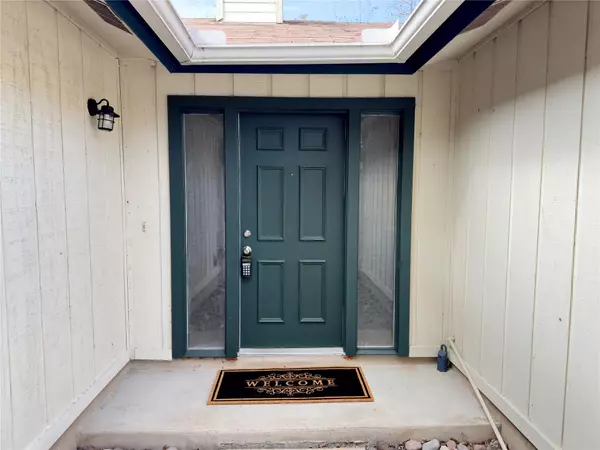7902 Keswick DR Austin, TX 78745
3 Beds
2 Baths
1,531 SqFt
UPDATED:
01/14/2025 08:48 PM
Key Details
Property Type Single Family Home
Sub Type Single Family Residence
Listing Status Active
Purchase Type For Rent
Square Footage 1,531 sqft
Subdivision Cherry Creek Ph 07 Sec 03
MLS Listing ID 5297161
Style 1st Floor Entry
Bedrooms 3
Full Baths 2
Originating Board actris
Year Built 1982
Lot Size 6,403 Sqft
Property Description
To review our Screening Criteria, Pet Screening, and apply, go to https://www.montedavispm.com/austin-homes-for-rent
Administration Fee: $100
Pet Deposit: $300 per pet
Pet Rent: $20/mo per pet
1 pet allowed - call agent regarding animals
All residents are enrolled in the Resident Benefit Package (RBP) at $29 which includes our utility and maintenance reduction program, utility concierge service, home buyer program, and more!
Location
State TX
County Travis
Rooms
Main Level Bedrooms 3
Interior
Interior Features Vaulted Ceiling(s), Walk-In Closet(s)
Heating Central
Cooling Central Air
Flooring Carpet, Vinyl
Fireplaces Number 1
Fireplaces Type Family Room
Furnishings Unfurnished
Fireplace Y
Appliance Dishwasher, Disposal, Exhaust Fan, Gas Range, Free-Standing Range
Exterior
Exterior Feature None
Garage Spaces 2.0
Fence Privacy, Wood
Pool None
Community Features None
Utilities Available Electricity Available, Natural Gas Available
Waterfront Description None
View None
Roof Type Composition
Accessibility None
Porch Patio
Total Parking Spaces 4
Private Pool No
Building
Lot Description Trees-Medium (20 Ft - 40 Ft)
Faces East
Foundation Slab
Sewer See Remarks
Water Public
Level or Stories One
Structure Type Frame,HardiPlank Type,Masonry – Partial
New Construction No
Schools
Elementary Schools Cunningham
Middle Schools Covington
High Schools Crockett
School District Austin Isd
Others
Pets Allowed Cats OK, Dogs OK, Medium (< 35 lbs)
Num of Pet 2
Pets Allowed Cats OK, Dogs OK, Medium (< 35 lbs)





