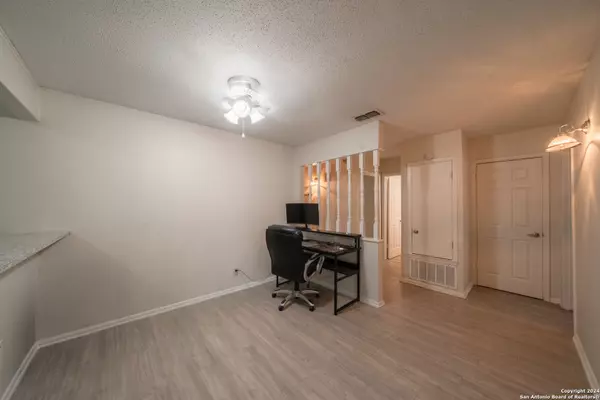5627 WALZEM RD Windcrest, TX 78218-2106
3 Beds
2 Baths
1,353 SqFt
UPDATED:
12/04/2024 08:07 AM
Key Details
Property Type Single Family Home, Other Rentals
Sub Type Residential Rental
Listing Status Active
Purchase Type For Rent
Square Footage 1,353 sqft
Subdivision Windcrest
MLS Listing ID 1825298
Style One Story
Bedrooms 3
Full Baths 2
Year Built 1972
Lot Size 6,534 Sqft
Property Description
Location
State TX
County Bexar
Area 1600
Rooms
Master Bathroom Main Level 5X9 Shower Only
Master Bedroom Main Level 13X13 DownStairs, Walk-In Closet, Multiple Closets, Ceiling Fan
Bedroom 2 Main Level 10X11
Bedroom 3 Main Level 12X10
Living Room Main Level 13X13
Dining Room Main Level 10X10
Kitchen Main Level 11X9
Interior
Heating Central
Cooling One Central
Flooring Ceramic Tile, Laminate
Fireplaces Type One, Living Room
Inclusions Ceiling Fans, Washer Connection, Dryer Connection, Washer, Dryer, Stove/Range, Refrigerator, Disposal, Dishwasher, Vent Fan, Garage Door Opener
Exterior
Parking Features Two Car Garage
Fence Patio Slab, Privacy Fence
Pool None
Building
Sewer Sewer System, City
Water Water System, City
Schools
Elementary Schools Camelot
Middle Schools Ed White
High Schools Roosevelt
School District North East I.S.D
Others
Pets Allowed Yes
Miscellaneous Owner-Manager





