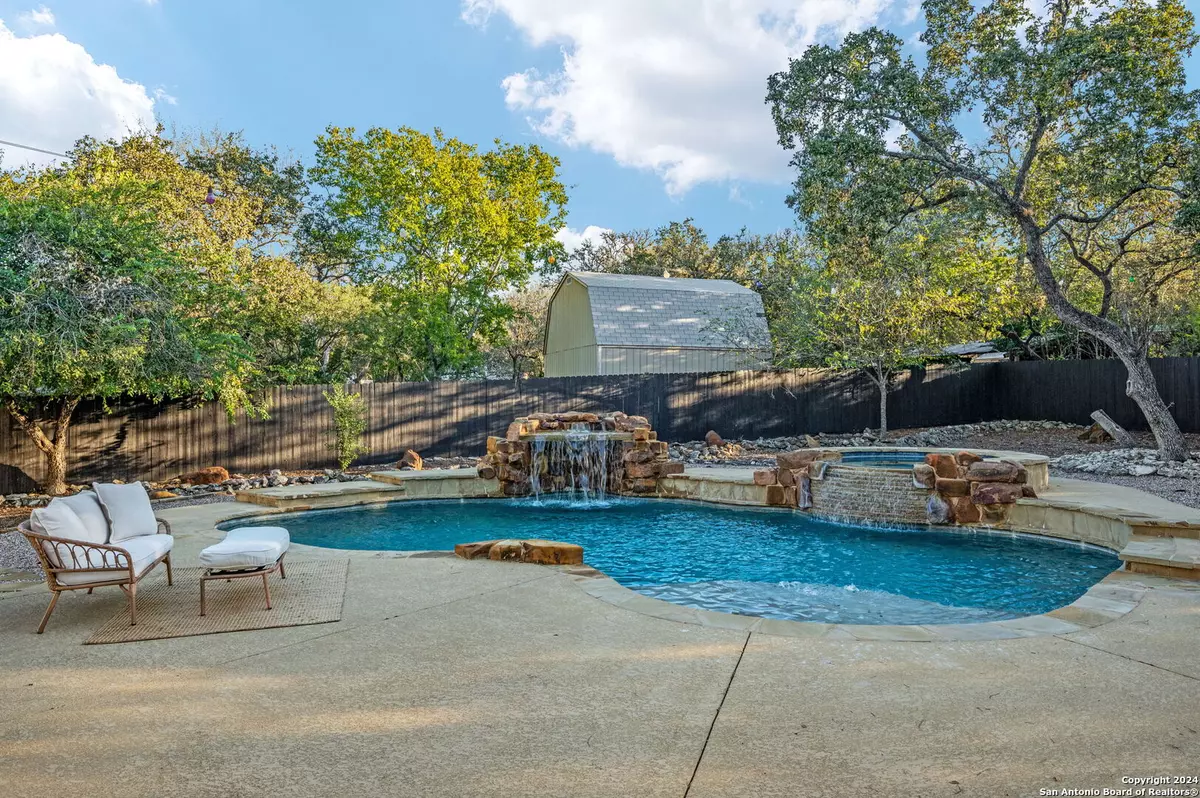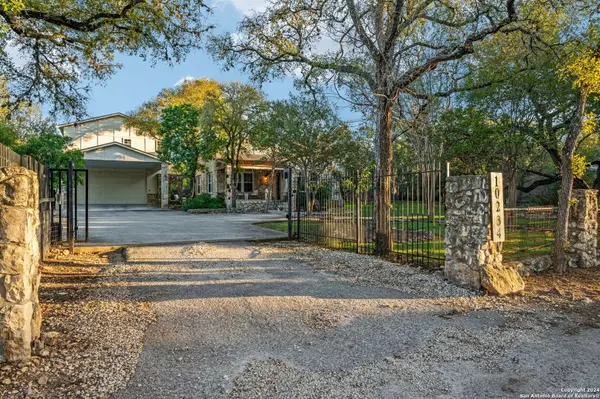10234 DREAMLAND DR San Antonio, TX 78230-4106
4 Beds
4 Baths
4,131 SqFt
UPDATED:
01/03/2025 02:12 AM
Key Details
Property Type Single Family Home
Sub Type Single Residential
Listing Status Contingent
Purchase Type For Sale
Square Footage 4,131 sqft
Price per Sqft $170
Subdivision Dreamland Oaks
MLS Listing ID 1825331
Style Two Story,Historic/Older
Bedrooms 4
Full Baths 4
Construction Status Pre-Owned
Year Built 1940
Annual Tax Amount $14,657
Tax Year 2024
Lot Size 0.610 Acres
Property Description
Location
State TX
County Bexar
Area 0500
Rooms
Master Bathroom 2nd Level 12X13 Tub/Shower Separate, Double Vanity, Garden Tub
Master Bedroom 2nd Level 19X18 Split, Upstairs, Walk-In Closet, Multi-Closets, Ceiling Fan, Full Bath
Bedroom 2 Main Level 12X11
Bedroom 3 Main Level 11X11
Bedroom 4 2nd Level 15X13
Living Room Main Level 18X14
Dining Room Main Level 15X12
Kitchen Main Level 14X12
Study/Office Room 2nd Level 12X8
Interior
Heating Central, 2 Units, Other
Cooling Two Central, Other
Flooring Carpeting, Ceramic Tile, Wood, Unstained Concrete
Inclusions Ceiling Fans, Chandelier, Washer Connection, Dryer Connection, Stove/Range, Gas Cooking, Gas Grill, Refrigerator, Disposal, Dishwasher, Ice Maker Connection, Pre-Wired for Security, Custom Cabinets, City Garbage service
Heat Source Electric
Exterior
Exterior Feature Patio Slab, Bar-B-Que Pit/Grill, Privacy Fence, Wrought Iron Fence, Double Pane Windows, Storage Building/Shed, Mature Trees, Detached Quarters, Additional Dwelling, Garage Apartment
Parking Features Two Car Garage, Detached, Converted Garage, Oversized
Pool In Ground Pool, Hot Tub
Amenities Available Other - See Remarks
Roof Type Heavy Composition,Tile
Private Pool Y
Building
Lot Description 1/2-1 Acre, Partially Wooded
Foundation Slab
Sewer Sewer System
Water Water System, Private Well
Construction Status Pre-Owned
Schools
Elementary Schools Colonial Hills
Middle Schools Jackson
High Schools Lee
School District North East I.S.D
Others
Acceptable Financing Conventional, FHA, VA
Listing Terms Conventional, FHA, VA





