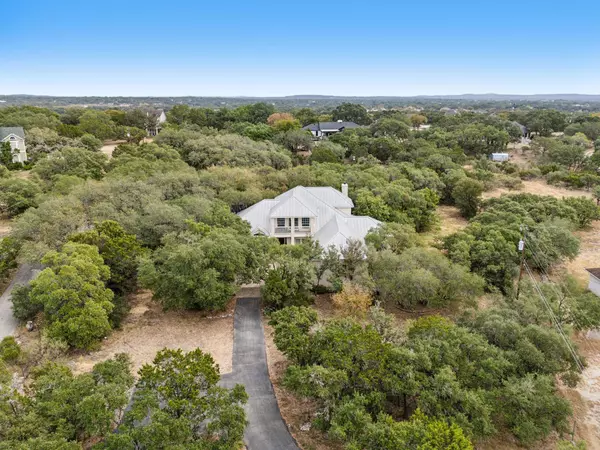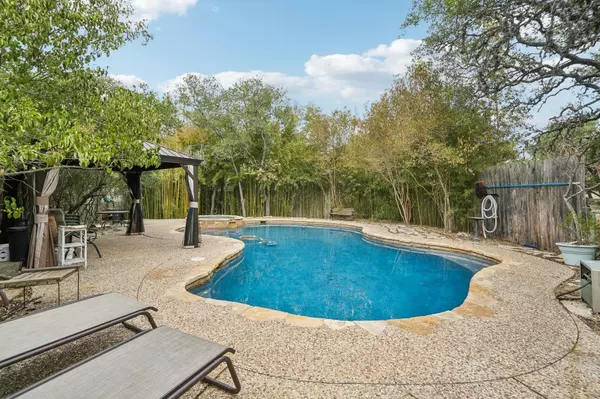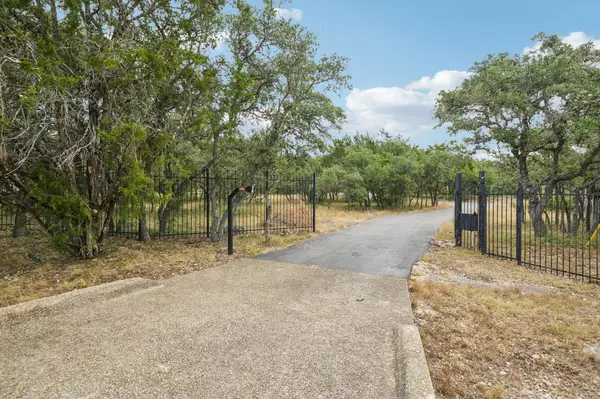31512 Scarteen Fair Oaks Ranch, TX 78015
5 Beds
5 Baths
4,017 SqFt
UPDATED:
12/18/2024 10:26 PM
Key Details
Property Type Single Family Home
Sub Type Single Family Residence
Listing Status Active
Purchase Type For Sale
Square Footage 4,017 sqft
Price per Sqft $241
Subdivision Fair Oaks Ranch
MLS Listing ID 8252945
Bedrooms 5
Full Baths 4
Half Baths 1
HOA Fees $130/ann
Originating Board actris
Year Built 1994
Tax Year 2024
Lot Size 2.320 Acres
Property Description
Location
State TX
County Kendall
Rooms
Main Level Bedrooms 2
Interior
Interior Features Ceiling Fan(s), High Ceilings, Granite Counters, Eat-in Kitchen, Entrance Foyer, Multiple Dining Areas, Multiple Living Areas, Open Floorplan, Primary Bedroom on Main, Recessed Lighting, Walk-In Closet(s), Washer Hookup
Heating Central, Electric
Cooling Ceiling Fan(s), Central Air, Electric
Flooring Carpet, Tile, Wood
Fireplaces Number 1
Fireplaces Type Living Room
Fireplace Y
Appliance Built-In Oven(s), Cooktop, Dishwasher
Exterior
Exterior Feature Balcony, See Remarks
Garage Spaces 3.0
Fence Back Yard, Privacy, Wood
Pool In Ground
Community Features Playground, Pool, See Remarks
Utilities Available Electricity Connected, Sewer Connected, Water Connected
Waterfront Description None
View Neighborhood
Roof Type Metal
Accessibility Accessible Bedroom, Hand Rails
Porch Deck, Screened
Total Parking Spaces 3
Private Pool Yes
Building
Lot Description Back Yard, Front Yard, Many Trees, Trees-Medium (20 Ft - 40 Ft), Trees-Small (Under 20 Ft)
Faces West
Foundation Slab
Sewer Septic Tank
Water Public
Level or Stories Two
Structure Type Brick
New Construction No
Schools
Elementary Schools Fair Oaks Ranch
Middle Schools Voss
High Schools Samuel V Champion
School District Boerne Isd
Others
HOA Fee Include Common Area Maintenance,See Remarks
Restrictions Deed Restrictions
Ownership Common
Acceptable Financing Cash, Conventional, VA Loan
Tax Rate 1.6589
Listing Terms Cash, Conventional, VA Loan
Special Listing Condition Standard





