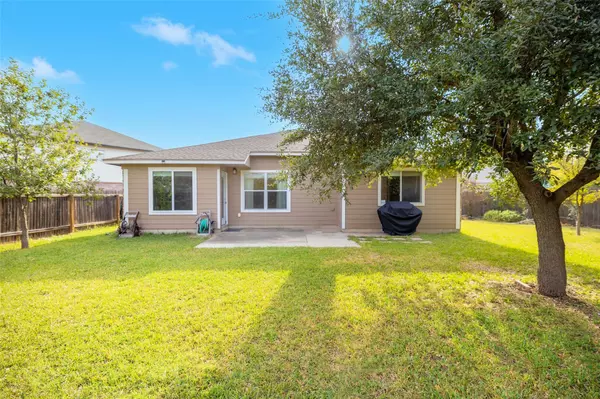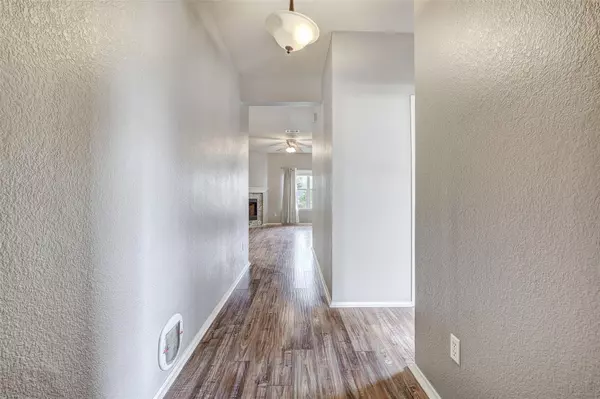
1226 Acanthus ST Pflugerville, TX 78660
3 Beds
2 Baths
1,315 SqFt
UPDATED:
12/18/2024 10:33 PM
Key Details
Property Type Single Family Home
Sub Type Single Family Residence
Listing Status Active Under Contract
Purchase Type For Sale
Square Footage 1,315 sqft
Price per Sqft $228
Subdivision Heatherwilde Sec 03
MLS Listing ID 6072138
Bedrooms 3
Full Baths 2
HOA Fees $285/ann
Originating Board actris
Year Built 1998
Annual Tax Amount $6,219
Tax Year 2024
Lot Size 7,775 Sqft
Property Description
Are you ready to step into your very first home? Or maybe you're an investor seeking a smart addition to your portfolio? Either way, this gem is just what you've been searching for!
?? Why This Home?
Incredible Value: Priced at just $300,000, this is one of the most affordable homes in the vibrant Austin area.
Spacious Design: The thoughtfully planned layout makes this home feel even larger than its square footage, offering comfort and flexibility for your lifestyle.
Prime Location: Nestled in a friendly neighborhood with easy access to the community pool just a short stroll away.
? Perfect for First-Time Buyers
Imagine the pride of owning your very own home in one of the most sought-after areas in Texas. This home is ideal for creating memories and building equity while staying within budget.
?? A Smart Investment
Investors will love the long-term potential for growth in this desirable Austin community. Affordable today, valuable tomorrow!
?? Don't Wait – Opportunities Like This Are Rare!
Homes like this don't stay on the market for long. Schedule your showing today and take the first step toward making your homeownership or investment dreams a reality.
Contact us now to learn more and secure your future!
Location
State TX
County Travis
Rooms
Main Level Bedrooms 3
Interior
Interior Features Breakfast Bar, Ceiling Fan(s), Granite Counters, Pantry, Primary Bedroom on Main
Heating Central, Natural Gas
Cooling Central Air
Flooring Laminate, Tile
Fireplaces Number 1
Fireplaces Type Living Room, Wood Burning
Fireplace Y
Appliance Built-In Gas Range, Dishwasher, Disposal, Dryer, Microwave, Electric Oven, Refrigerator, Stainless Steel Appliance(s), Washer, Water Heater
Exterior
Exterior Feature None
Garage Spaces 2.0
Fence Back Yard, Wood
Pool None
Community Features Common Grounds, Pool
Utilities Available Electricity Connected, Natural Gas Connected, Sewer Connected, Water Connected
Waterfront Description None
View City
Roof Type Asphalt,Composition,Shingle
Accessibility None
Porch Patio
Total Parking Spaces 4
Private Pool No
Building
Lot Description City Lot, Trees-Small (Under 20 Ft)
Faces Southeast
Foundation Slab
Sewer Public Sewer
Water Public
Level or Stories One
Structure Type HardiPlank Type,Masonry – Partial
New Construction No
Schools
Elementary Schools Brookhollow
Middle Schools Park Crest
High Schools Pflugerville
School District Pflugerville Isd
Others
HOA Fee Include Common Area Maintenance
Restrictions City Restrictions,Zoning
Ownership Fee-Simple
Acceptable Financing Cash, Conventional, FHA, VA Loan
Tax Rate 2.1281
Listing Terms Cash, Conventional, FHA, VA Loan
Special Listing Condition Standard






