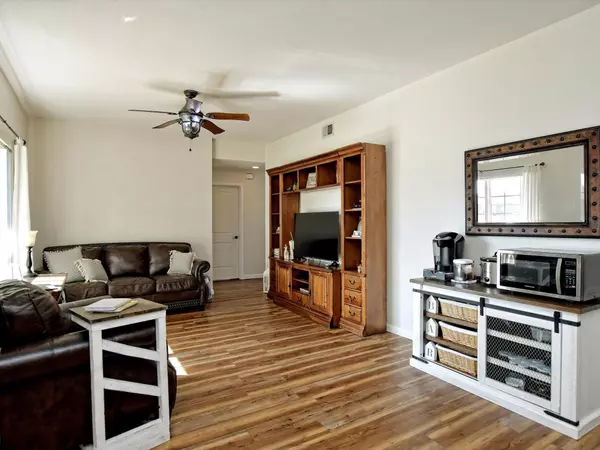845 Eagles WAY Leander, TX 78641
3 Beds
2 Baths
1,144 SqFt
UPDATED:
01/08/2025 07:31 PM
Key Details
Property Type Single Family Home
Sub Type Single Family Residence
Listing Status Active
Purchase Type For Sale
Square Footage 1,144 sqft
Price per Sqft $262
Subdivision Mason Creek North Sec 01 Rep
MLS Listing ID 6935319
Style 1st Floor Entry
Bedrooms 3
Full Baths 2
Originating Board actris
Year Built 1996
Annual Tax Amount $1,666
Tax Year 2024
Lot Size 10,367 Sqft
Lot Dimensions 100x151x125x141
Property Description
Sitting on an expansive 0.36-acre lot, one of the largest in the neighborhood, this property provides ample privacy with no neighbors immediately behind and extra space between side neighbors.
Plus, enjoy the freedom of NO HOA!
Key Features:
3 Bedrooms / 2 Full Baths
Versatile Floorplan includes 3rd Bedroom/Study: Features French doors that open to an inviting back deck with ramps, ideal for a home office or guest space.
Wheelchair Accessible: 36 wide doorways throughout ensure ease of movement.
Extra-Large, Level Backyard: Fully fenced, perfect for kids, pets, and outdoor entertaining.
4-Sides Brick Exterior: Low-maintenance and great curb appeal.
2-Car Garage
Water Heater (2024)
HVAC & Roof Shingles (2022)
The homes layout includes a cozy dining area adjacent to the kitchen that flows into a comfortable living space, making it ideal for family gatherings. The refrigerator is negotiable, adding extra convenience for the buyer.
Prime Location
Situated in the desirable Mason Creek North community (includes CapMetro Pickup services), this home is just a short distance from Veterans Park, Leander Public Library, Mason Creek Park, and Robin Bledsoe Park, featuring playgrounds, swimming pool, sports fields, hiking trails, and picnic areas. Located near Highways 183 and 2243, you'll enjoy easy access to major employers, abundant shopping options like HEB and Walmart, and a variety of entertainment venues. Highly-rated Leander ISD, including Camacho Elementary, Leander Middle, and Glenn High School, plus nearby private schools.
This home offers the perfect combination of privacy, accessibility, and location, with no HOA restrictions! Schedule your showing today and make this charming home your own!
Location
State TX
County Williamson
Rooms
Main Level Bedrooms 3
Interior
Interior Features Breakfast Bar, Ceiling Fan(s), Electric Dryer Hookup, French Doors, High Speed Internet, No Interior Steps, Open Floorplan, Pantry, Primary Bedroom on Main, Washer Hookup
Heating Electric, Heat Pump
Cooling Ceiling Fan(s), Central Air
Flooring Laminate, Tile
Fireplaces Type None
Fireplace Y
Appliance Dishwasher, Disposal, Electric Cooktop, Exhaust Fan, See Remarks, Electric Water Heater
Exterior
Exterior Feature No Exterior Steps
Garage Spaces 2.0
Fence Back Yard, Chain Link, Privacy, Wood
Pool None
Community Features Curbs, High Speed Internet, Park, Playground, Pool, Street Lights
Utilities Available Electricity Connected, Sewer Connected, Underground Utilities, Water Connected
Waterfront Description See Remarks
View Neighborhood
Roof Type Shingle
Accessibility Central Living Area, Accessible Full Bath, Accessible Hallway(s), Lower Fixtures, Visitor Bathroom
Porch Front Porch, Patio
Total Parking Spaces 4
Private Pool No
Building
Lot Description Back Yard, Front Yard, Interior Lot, Landscaped, Level, Near Public Transit, Trees-Medium (20 Ft - 40 Ft)
Faces East
Foundation Slab
Sewer Public Sewer
Water Public
Level or Stories One
Structure Type Brick,Masonry – All Sides
New Construction No
Schools
Elementary Schools Camacho
Middle Schools Leander Middle
High Schools Glenn
School District Leander Isd
Others
Restrictions Deed Restrictions
Ownership Fee-Simple
Acceptable Financing Cash, Conventional, FHA, VA Loan
Tax Rate 2.019
Listing Terms Cash, Conventional, FHA, VA Loan
Special Listing Condition Standard





