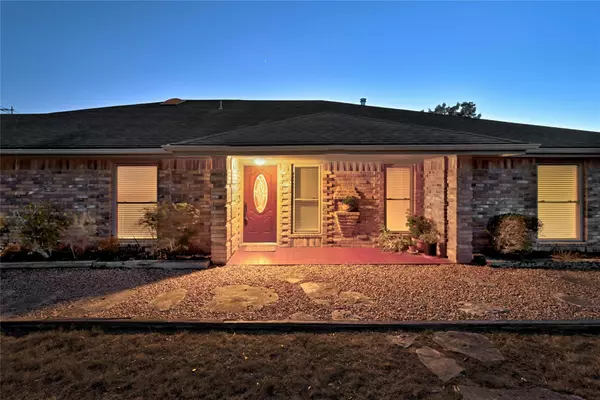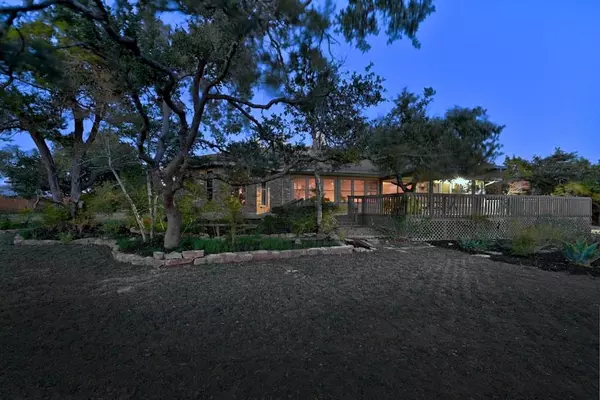1014 Sundance Ridge RD Dripping Springs, TX 78620
3 Beds
2 Baths
1,754 SqFt
UPDATED:
12/18/2024 10:31 PM
Key Details
Property Type Single Family Home
Sub Type Single Family Residence
Listing Status Active Under Contract
Purchase Type For Sale
Square Footage 1,754 sqft
Price per Sqft $384
Subdivision Sunset Canyon Sec Ii
MLS Listing ID 8281270
Bedrooms 3
Full Baths 2
Originating Board actris
Year Built 1985
Annual Tax Amount $10,305
Tax Year 2024
Lot Size 2.430 Acres
Property Description
The sunroom, adorned with classic Saltillo tile, is a true showstopper—flooded with natural light and offering an inviting space to relax or entertain. Step outside onto the expansive 675 SF deck to soak in the unparalleled views, perfect for morning coffee or evening sunsets.
The living room has a high, beamed ceiling and free-standing wood-burning stove. Additional highlights include a spacious garage, a large storage shed, and a home lovingly maintained by its single owner for many years. This property presents an incredible opportunity to customize and create your dream home.
Don't miss this chance to enjoy the peace, privacy, and picturesque beauty of Dripping Springs living! While only 20 minutes from downtown Austin, you'll feel like you've found your true country retreat on Sundance Ridge. Sunset Canyon has no mandatory HOA, a low tax rate, and feeds to the acclaimed Dripping Springs ISD.
Location
State TX
County Hays
Rooms
Main Level Bedrooms 3
Interior
Interior Features Built-in Features, Ceiling Fan(s), Beamed Ceilings, Tile Counters, Double Vanity, Electric Dryer Hookup, Eat-in Kitchen, Entrance Foyer, Multiple Dining Areas, Multiple Living Areas, Open Floorplan, Pantry, Primary Bedroom on Main, Two Primary Closets, Walk-In Closet(s), Washer Hookup
Heating Central, Electric, Wood Stove
Cooling Central Air, Electric
Flooring Carpet, Tile, Vinyl
Fireplaces Number 1
Fireplaces Type Living Room
Fireplace Y
Appliance Cooktop, Dishwasher, Disposal, Exhaust Fan
Exterior
Exterior Feature Exterior Steps, Gutters Full
Garage Spaces 2.0
Fence Fenced, Front Yard, Full, Gate, Perimeter, Wire
Pool None
Community Features None
Utilities Available Cable Connected, Electricity Connected, Water Connected
Waterfront Description None
View Canyon, Hill Country, Panoramic, Trees/Woods
Roof Type Composition,Shingle
Accessibility Grip-Accessible Features
Porch Deck
Total Parking Spaces 5
Private Pool No
Building
Lot Description Back Yard, Front Yard, Gentle Sloping, Pie Shaped Lot, Private
Faces West
Foundation Slab
Sewer Septic Tank
Water Public, Well
Level or Stories One
Structure Type Brick,Wood Siding
New Construction No
Schools
Elementary Schools Dripping Springs
Middle Schools Dripping Springs Middle
High Schools Dripping Springs
School District Dripping Springs Isd
Others
Restrictions Deed Restrictions
Ownership Fee-Simple
Acceptable Financing Cash, Conventional
Tax Rate 1.51
Listing Terms Cash, Conventional
Special Listing Condition Standard





