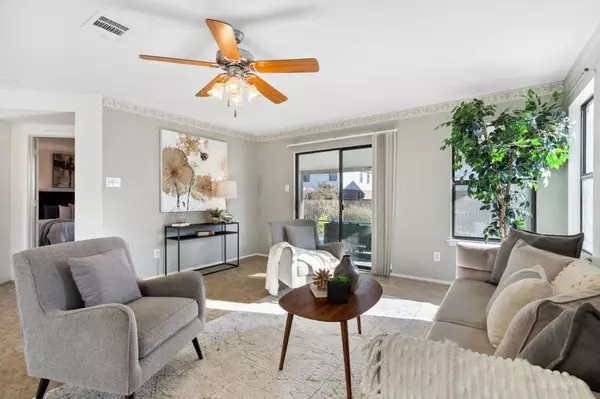308 Ran RD Leander, TX 78641
4 Beds
3 Baths
3,171 SqFt
UPDATED:
01/01/2025 06:47 PM
Key Details
Property Type Single Family Home
Sub Type Single Family Residence
Listing Status Active
Purchase Type For Sale
Square Footage 3,171 sqft
Price per Sqft $137
Subdivision Westwood Sec 05
MLS Listing ID 1459422
Bedrooms 4
Full Baths 2
Half Baths 1
HOA Fees $34/mo
Originating Board actris
Year Built 2006
Annual Tax Amount $7,505
Tax Year 2024
Lot Size 7,287 Sqft
Property Description
Location
State TX
County Williamson
Rooms
Main Level Bedrooms 1
Interior
Interior Features Bar, Ceiling Fan(s), High Ceilings, Corian Counters, Double Vanity, Interior Steps, Multiple Living Areas, Open Floorplan, Pantry, Primary Bedroom on Main, Recessed Lighting, Walk-In Closet(s)
Heating Central
Cooling Ceiling Fan(s), Central Air
Flooring Carpet, Laminate, Tile
Fireplace Y
Appliance Dishwasher, Disposal, Electric Cooktop, Exhaust Fan, Induction Cooktop, Microwave, Electric Oven, Range, Stainless Steel Appliance(s), Electric Water Heater
Exterior
Exterior Feature No Exterior Steps, Private Yard
Garage Spaces 2.0
Fence Back Yard, Fenced, Full, Privacy, Security, Wood
Pool None
Community Features Cluster Mailbox, Curbs, Pool, Sidewalks, Street Lights
Utilities Available Electricity Available
Waterfront Description None
View None
Roof Type Composition,Shingle
Accessibility None
Porch Covered, Enclosed, Front Porch, Patio
Total Parking Spaces 4
Private Pool No
Building
Lot Description Back Yard, Front Yard, Trees-Medium (20 Ft - 40 Ft), Trees-Small (Under 20 Ft)
Faces West
Foundation Slab
Sewer Public Sewer
Water Public
Level or Stories Two
Structure Type Brick
New Construction No
Schools
Elementary Schools Bagdad
Middle Schools Leander Middle
High Schools Rouse
School District Leander Isd
Others
HOA Fee Include Common Area Maintenance
Restrictions Deed Restrictions
Ownership Fee-Simple
Acceptable Financing Cash, Conventional, FHA, VA Loan
Tax Rate 2.019
Listing Terms Cash, Conventional, FHA, VA Loan
Special Listing Condition Standard





