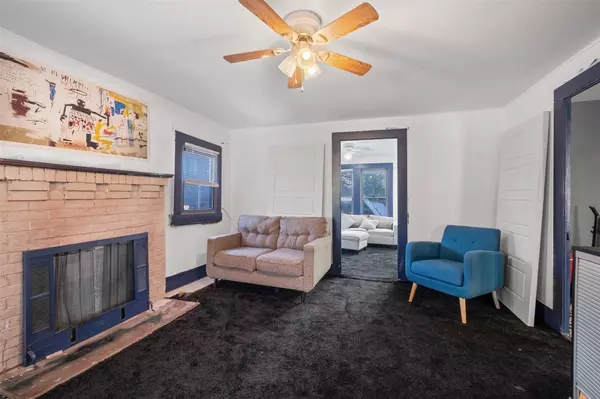1154 Alamo ST Austin, TX 78702
3 Beds
1 Bath
841 SqFt
UPDATED:
12/28/2024 08:02 PM
Key Details
Property Type Single Family Home
Sub Type Single Family Residence
Listing Status Active
Purchase Type For Sale
Square Footage 841 sqft
Price per Sqft $499
Subdivision Foster
MLS Listing ID 2454249
Bedrooms 3
Full Baths 1
Originating Board actris
Year Built 1933
Annual Tax Amount $3,615
Tax Year 2023
Lot Size 2,635 Sqft
Property Description
Residential Potential:
The 3-bedroom, 1-bathroom layout provides a cozy and functional spaces.
Its private yard and front porch add to the charm for potential homeowners or tenants.
Commercial Use Potential:
The location in East Austin positions it well for small business owners, startups, or creative professionals looking for office or retail space in a high-demand area.
There is a ton of parking off street on property and alley access to the property.
The property's layout and lot size (2,635 square feet) could support a conversion or addition for business purposes, such as a boutique shop, a professional office, or even a hybrid live-work setup (buyer to verify)
Accessibility and visibility in a rapidly growing neighborhood make it a standout choice for entrepreneurs targeting the East Austin market.
Redevelopment Opportunities:
Given the increasing popularity of the area, this property could be redeveloped to maximize its value, whether through modernizing the current structure or constructing a mixed-use building.
Investors could explore zoning flexibility to capitalize on the commercial and residential demand in the neighborhood.
This dual-use potential makes 1154 Alamo Street a valuable investment in one of Austin's most vibrant and fast-evolving areas, appealing to both homeowners and business owners seeking to plant roots in East Austin. Now listed for $419,000, this property is ready to meet your residential, commercial, or investment needs.
Location
State TX
County Travis
Rooms
Main Level Bedrooms 3
Interior
Interior Features Ceiling Fan(s), Primary Bedroom on Main, See Remarks
Heating Wall Furnace, See Remarks
Cooling Wall/Window Unit(s)
Flooring Carpet, See Remarks
Fireplaces Number 1
Fireplaces Type Living Room
Fireplace Y
Appliance Dishwasher, Electric Water Heater
Exterior
Exterior Feature Private Yard
Fence Chain Link, Full, Wood
Pool None
Community Features None
Utilities Available Electricity Connected, Natural Gas Connected
Waterfront Description None
View City, City Lights, Downtown, Skyline
Roof Type Shingle
Accessibility None
Porch Front Porch
Total Parking Spaces 2
Private Pool No
Building
Lot Description Alley, City Lot, Corner Lot, Views
Faces East
Foundation Pillar/Post/Pier
Sewer Public Sewer
Water Public
Level or Stories One
Structure Type Wood Siding
New Construction No
Schools
Elementary Schools Blackshear
Middle Schools Kealing
High Schools Eastside Early College
School District Austin Isd
Others
Restrictions City Restrictions,Zoning,See Remarks
Ownership Fee-Simple
Acceptable Financing Cash, Conventional, SBA, See Remarks
Tax Rate 1.8
Listing Terms Cash, Conventional, SBA, See Remarks
Special Listing Condition Standard





