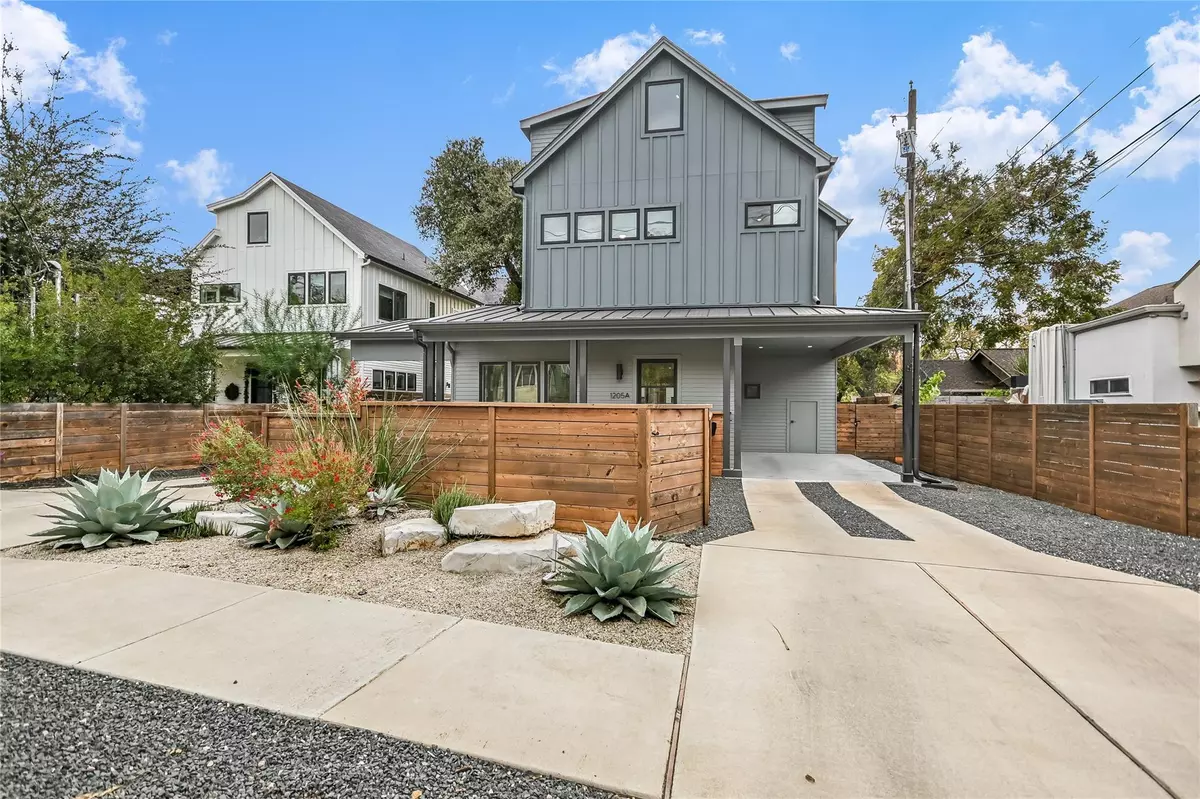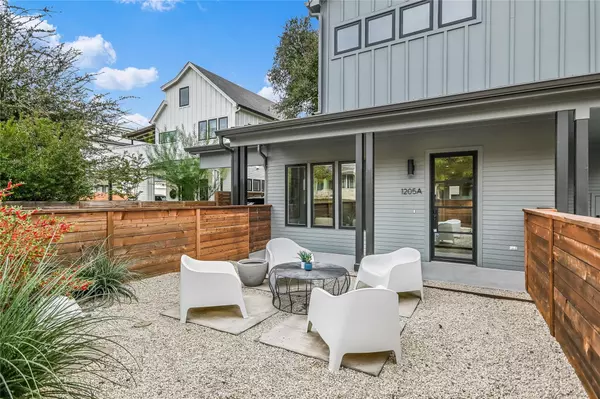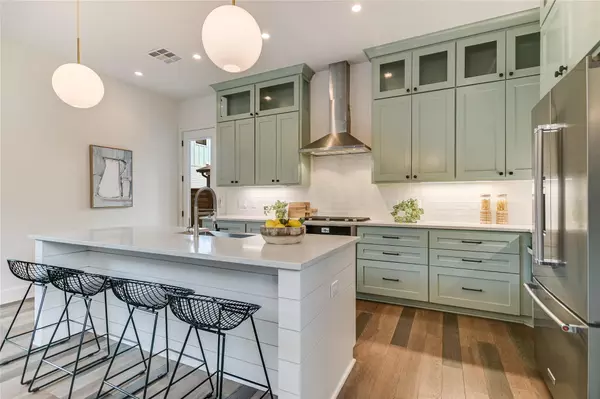1205 W 39th 1/2 ST #A Austin, TX 78756
3 Beds
4 Baths
2,511 SqFt
UPDATED:
12/18/2024 10:38 PM
Key Details
Property Type Single Family Home
Sub Type Single Family Residence
Listing Status Pending
Purchase Type For Sale
Square Footage 2,511 sqft
Price per Sqft $418
Subdivision Rosedale
MLS Listing ID 6376531
Bedrooms 3
Full Baths 3
Half Baths 1
HOA Fees $2,138/ann
Originating Board actris
Year Built 2019
Annual Tax Amount $16,656
Tax Year 2024
Lot Size 3,463 Sqft
Property Description
Location
State TX
County Travis
Interior
Interior Features Breakfast Bar, Ceiling Fan(s), High Ceilings, Vaulted Ceiling(s), Chandelier, Quartz Counters, French Doors, Kitchen Island, Open Floorplan, Recessed Lighting, Smart Thermostat, Soaking Tub, Walk-In Closet(s)
Heating Central, Natural Gas
Cooling Ceiling Fan(s), Central Air, Wall/Window Unit(s)
Flooring Marble, Tile, Wood
Fireplace Y
Appliance Dishwasher, Disposal, Gas Range, Microwave, Refrigerator, Self Cleaning Oven, Stainless Steel Appliance(s)
Exterior
Exterior Feature Uncovered Courtyard, Gutters Full
Fence Fenced, Gate, Wood
Pool None
Community Features Tennis Court(s), Trail(s)
Utilities Available Electricity Connected, Natural Gas Connected, Sewer Connected, Water Connected
Waterfront Description None
View None
Roof Type Composition,Metal
Accessibility None
Porch Covered, Deck, Front Porch, Side Porch, Terrace
Total Parking Spaces 2
Private Pool No
Building
Lot Description Back Yard, Front Yard, Native Plants, Sprinkler - Automatic
Faces North
Foundation Slab
Sewer Public Sewer
Water Public
Level or Stories Three Or More
Structure Type HardiPlank Type,Blown-In Insulation,Spray Foam Insulation
New Construction No
Schools
Elementary Schools Bryker Woods
Middle Schools O Henry
High Schools Austin
School District Austin Isd
Others
HOA Fee Include Insurance
Restrictions None
Ownership Fee-Simple
Acceptable Financing Cash, Conventional
Tax Rate 1.8092
Listing Terms Cash, Conventional
Special Listing Condition Standard





