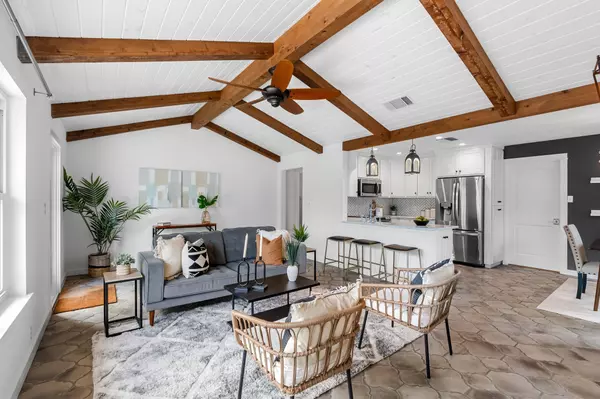1403 Bluff DR Round Rock, TX 78681
3 Beds
2 Baths
1,524 SqFt
UPDATED:
12/18/2024 10:41 PM
Key Details
Property Type Single Family Home
Sub Type Single Family Residence
Listing Status Pending
Purchase Type For Sale
Square Footage 1,524 sqft
Price per Sqft $311
Subdivision Round Rock West Sec 02
MLS Listing ID 6635123
Bedrooms 3
Full Baths 2
Originating Board actris
Year Built 1975
Tax Year 2024
Lot Size 0.374 Acres
Property Description
Primary Suite Retreat: French doors open to a large shaded private patio/garden with a water feature.
Primary Bath: updates include cabinetry, soaker jetted tub, tile wainscoting, stone counter with a drop-in bowl sink.
Secondary Bath: updates-cabinetry, bowl sink, tile wainscoting, high-end plumbing fixtures, solid surface counter, walk-in shower, frameless glass shower door. Kitchen: updates-quartz countertops, stainless appliances, induction cooktop, convection oven, undermount single basin sink, high-end Danze plumbing fixtures, and high-quality cabinets with soft-close mechanisms. Kitchen opens to the dining and living area. Living Room: wall of windows overlooking expansive backyard, vaulted ceilings, beams fireplace.
Outdoor Living: The yard is AMAZING, front and back-extra wide, gardens galore. Three different patio/living areas. The expansive yard has multiple gardens and includes an outbuilding used for storage or convert for your on use. Windows/Neuma Doors-2016 (high impact/sound reduction/energy efficient), HVAC-2018, Attic Ventilation auto-triggered by temp/ventilation. Hot Water-2019. Exterior paint-2021, Roof shingles/gutters-2024, Pond landscape-2021.
Location
State TX
County Williamson
Rooms
Main Level Bedrooms 3
Interior
Interior Features Bookcases, Ceiling Fan(s), Beamed Ceilings, Vaulted Ceiling(s), Quartz Counters, Electric Dryer Hookup, No Interior Steps, Pantry, Primary Bedroom on Main, Recessed Lighting, Soaking Tub, Storage, Walk-In Closet(s), Washer Hookup
Heating Electric, Heat Pump
Cooling Ceiling Fan(s), Central Air, Electric
Flooring Concrete, No Carpet, Tile, See Remarks
Fireplaces Number 1
Fireplaces Type Living Room
Fireplace Y
Appliance Convection Oven, Dishwasher, Induction Cooktop, Microwave, Electric Oven
Exterior
Exterior Feature Uncovered Courtyard, Garden, Gutters Full, Private Yard
Garage Spaces 2.0
Fence Back Yard, Fenced, Full, Privacy, Wood
Pool None
Community Features None
Utilities Available Electricity Connected, Sewer Connected, Water Connected
Waterfront Description None
View None
Roof Type Composition
Accessibility None
Porch Patio, Porch, Rear Porch, Side Porch, See Remarks
Total Parking Spaces 4
Private Pool No
Building
Lot Description Back Yard, Curbs, Front Yard, Garden, Interior Lot, Landscaped, Level, Private, Many Trees, Waterfall
Faces West
Foundation Slab
Sewer Public Sewer
Water Public
Level or Stories One
Structure Type Brick Veneer,Wood Siding
New Construction No
Schools
Elementary Schools Deep Wood
Middle Schools Chisholm Trail
High Schools Round Rock
School District Round Rock Isd
Others
Restrictions Deed Restrictions
Ownership Fee-Simple
Acceptable Financing Cash, Conventional, FHA, VA Loan
Tax Rate 1.77
Listing Terms Cash, Conventional, FHA, VA Loan
Special Listing Condition Standard





