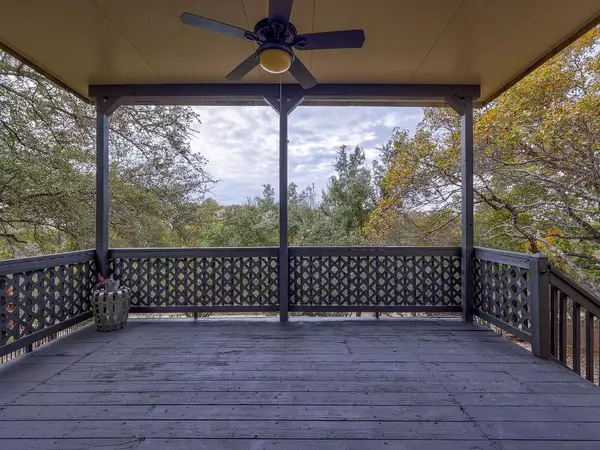11735 Sterling Panorama TER Austin, TX 78738
4 Beds
3 Baths
2,813 SqFt
UPDATED:
01/04/2025 10:03 PM
Key Details
Property Type Single Family Home
Sub Type Single Family Residence
Listing Status Active
Purchase Type For Sale
Square Footage 2,813 sqft
Price per Sqft $301
Subdivision Lake Pointe
MLS Listing ID 4200083
Style 1st Floor Entry
Bedrooms 4
Full Baths 3
HOA Fees $175/qua
Originating Board actris
Year Built 2000
Annual Tax Amount $7,809
Tax Year 2023
Lot Size 8,712 Sqft
Lot Dimensions 75 x 130
Property Description
This great floor plan also has 1st floor bedroom & full bath, formal dining or study, a fabulous master suite w sitting area & fireplace w full bath, walk-in frameless tiled shower, new double sink w quartz, jetted tub, custom vanity & huge walk-in closet. 2 additional bedrooms upstairs, a third full bath w new double vanity, new deco tile & shelves in laundry, and 2nd family rm. Freshly painted, updated quartz counters, new tiled floors & lighting in all baths.
Many newer windows, newer ac, convenient central vac, owned water softener, additional garage storage, custom shelving, blinds, ceiling fans in all bedrooms, a covered deck and fire-pit.
The back yard is adjacent to the Lake Pointe Nature Preserve with miles of trails with creeks, waterfalls and swimming lagoons. The trails end at the Lake Pointe community dock on Lake Austin. This is one of the amenities for Lake Pointe residents only. Also consider Freedom Boat Club, where they bring you your wake surf boat or pontoon right to your neighborhood dock. Live the lake life here, or go hiking exploring nature right on the trail behind your new home.
Enjoy Lake Travis ISD, with very high rated Lake Pointe Elementary just 2 blocks from this house. There is also a Community clubhouse/pool, several sports courts, playgrounds within walking distance.
Also, The Hill Country Galleria with Whole Foods plus lots of shopping and dining options are across the road from the community.
Location
State TX
County Travis
Rooms
Main Level Bedrooms 1
Interior
Interior Features Built-in Features, Ceiling Fan(s), High Ceilings, Vaulted Ceiling(s), Central Vacuum, Chandelier, Quartz Counters, Crown Molding, Double Vanity, Electric Dryer Hookup, Entrance Foyer, Kitchen Island, Multiple Dining Areas, Multiple Living Areas, Open Floorplan, Pantry, Recessed Lighting, Soaking Tub, Storage, Walk-In Closet(s), Washer Hookup
Heating Central, Propane
Cooling Ceiling Fan(s), Central Air, Electric, Zoned
Flooring Carpet, Laminate, Tile
Fireplaces Number 2
Fireplaces Type Bedroom, Electric, Family Room, Wood Burning
Fireplace Y
Appliance Built-In Electric Oven, Cooktop, Dishwasher, Disposal, Exhaust Fan, Freezer, Gas Cooktop, Microwave, RNGHD, Refrigerator, See Remarks, Self Cleaning Oven, Electric Water Heater, Water Heater, Water Softener Owned
Exterior
Exterior Feature Boat Dock - Shared, Gutters Full, Private Yard, See Remarks
Garage Spaces 2.0
Fence Fenced, Privacy, Wood, Wrought Iron
Pool See Remarks
Community Features Clubhouse, Common Grounds, Curbs, Lake, Park, Playground, Pool, Sidewalks, Sport Court(s)/Facility, Tennis Court(s), Trash Pickup - Door to Door, Underground Utilities, Trail(s)
Utilities Available Cable Available, Electricity Available, High Speed Internet, Phone Available, Propane, Sewer Available, Underground Utilities, Water Available
Waterfront Description None
View Hill Country, Park/Greenbelt, Trees/Woods
Roof Type Composition
Accessibility None
Porch Covered, Patio, Rear Porch
Total Parking Spaces 2
Private Pool No
Building
Lot Description Back to Park/Greenbelt, Close to Clubhouse, Curbs, Front Yard, Landscaped, Sloped Down, Sprinkler-Manual, Trees-Medium (20 Ft - 40 Ft), Trees-Moderate, Views
Faces Northeast
Foundation Slab
Sewer MUD
Water MUD
Level or Stories Two
Structure Type Brick Veneer,Frame,Masonry – Partial,Cement Siding
New Construction No
Schools
Elementary Schools Lake Pointe
Middle Schools Lake Travis
High Schools Lake Travis
School District Lake Travis Isd
Others
HOA Fee Include Common Area Maintenance
Restrictions None
Ownership Fee-Simple
Acceptable Financing Cash, Conventional, FHA, VA Loan
Tax Rate 2.13
Listing Terms Cash, Conventional, FHA, VA Loan
Special Listing Condition Standard





