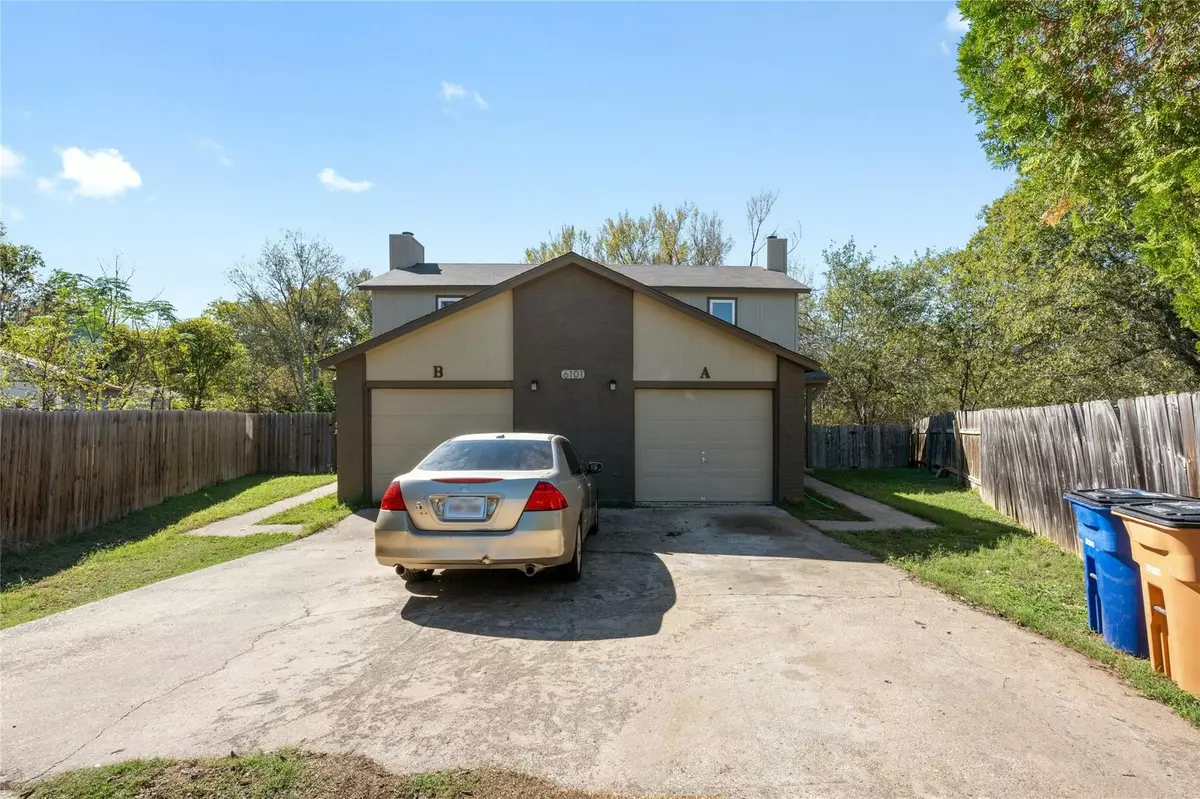6101 Asa DR Austin, TX 78744
2,024 SqFt
UPDATED:
12/18/2024 10:08 PM
Key Details
Property Type Multi-Family
Sub Type Duplex
Listing Status Active
Purchase Type For Sale
Square Footage 2,024 sqft
Price per Sqft $244
Subdivision Yarrabee Bend South Sec 01
MLS Listing ID 7708314
Originating Board actris
Year Built 1983
Annual Tax Amount $4,757
Tax Year 2024
Lot Size 8,145 Sqft
Property Description
Both units offer a comfortable layout with generous living space, each featuring a large fenced backyard that backs up to a serene greenbelt, providing added privacy and a peaceful view. Recent updates also include energy-efficient windows, with downstairs units upgraded in 2021 and upstairs in 2024, ensuring improved insulation and comfort. Each unit has its own single-car garage, providing convenient parking and storage. The property offers a fantastic investment opportunity with long-term tenants in place and a great location, making it an excellent choice for residential income.
Location
State TX
County Travis
Interior
Interior Features Interior Steps, Walk-In Closet(s)
Heating Central
Cooling Ceiling Fan(s), Central Air
Flooring Carpet, Tile
Fireplaces Number 2
Fireplaces Type Living Room
Fireplace Y
Appliance Dishwasher, Disposal, Oven, Free-Standing Range, Refrigerator
Exterior
Exterior Feature Exterior Steps
Garage Spaces 2.0
Fence Fenced, Wood
Pool None
Community Features None
Utilities Available Electricity Available
Waterfront Description None
View Park/Greenbelt
Roof Type Composition
Accessibility None
Porch Deck
Building
Lot Description None
Faces Northeast
Foundation Slab
Sewer Public Sewer
Water Public
Level or Stories Two
Structure Type Brick Veneer,HardiPlank Type,Masonry – Partial
New Construction No
Schools
Elementary Schools Palm
Middle Schools Paredes
High Schools Akins
School District Austin Isd
Others
Pets Allowed Cats OK, Dogs OK, Number Limit, Size Limit
Restrictions None
Acceptable Financing Cash, Conventional, FHA, VA Loan
Tax Rate 1.981814
Listing Terms Cash, Conventional, FHA, VA Loan
Special Listing Condition Standard
Pets Allowed Cats OK, Dogs OK, Number Limit, Size Limit





