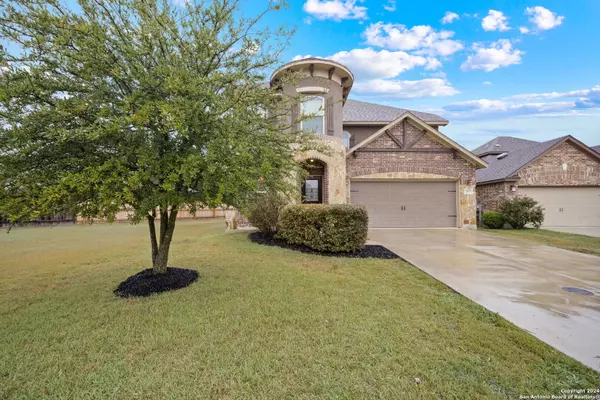203 Maxwell Drive Boerne, TX 78006
3 Beds
3 Baths
2,332 SqFt
UPDATED:
01/19/2025 03:07 PM
Key Details
Property Type Single Family Home
Sub Type Single Residential
Listing Status Active
Purchase Type For Sale
Square Footage 2,332 sqft
Price per Sqft $180
Subdivision Saddlehorn
MLS Listing ID 1827616
Style Two Story,Traditional,Texas Hill Country
Bedrooms 3
Full Baths 2
Half Baths 1
Construction Status Pre-Owned
HOA Fees $250/ann
Year Built 2016
Annual Tax Amount $7,739
Tax Year 2024
Lot Size 5,227 Sqft
Property Description
Location
State TX
County Kendall
Area 2505
Rooms
Master Bathroom 2nd Level 9X12 Tub/Shower Combo, Double Vanity
Master Bedroom 2nd Level 12X18 Upstairs, Walk-In Closet, Ceiling Fan, Full Bath
Bedroom 2 2nd Level 13X12
Bedroom 3 2nd Level 12X12
Living Room Main Level 15X25
Dining Room Main Level 15X16
Kitchen Main Level 11X13
Interior
Heating Central
Cooling One Central, Zoned
Flooring Carpeting, Ceramic Tile, Vinyl
Inclusions Ceiling Fans, Chandelier, Microwave Oven, Stove/Range, Refrigerator, Disposal, Dishwasher, Water Softener (owned), Vent Fan, Pre-Wired for Security, Electric Water Heater, Garage Door Opener, Plumb for Water Softener, 2nd Floor Utility Room, City Garbage service
Heat Source Electric
Exterior
Parking Features Two Car Garage
Pool None
Amenities Available Park/Playground
Roof Type Heavy Composition
Private Pool N
Building
Foundation Slab
Sewer City
Water City
Construction Status Pre-Owned
Schools
Elementary Schools Call District
Middle Schools Call District
High Schools Call District
School District Boerne
Others
Acceptable Financing Conventional, FHA, VA, Cash
Listing Terms Conventional, FHA, VA, Cash





