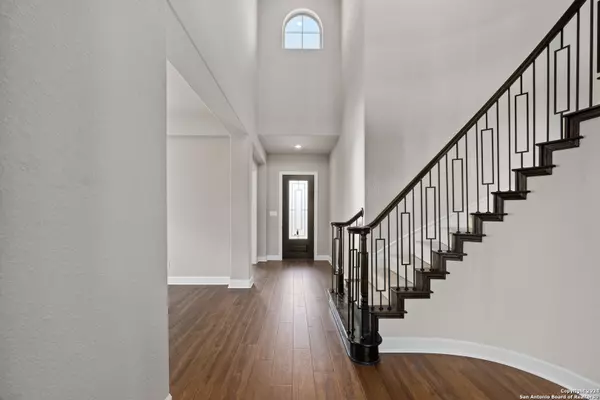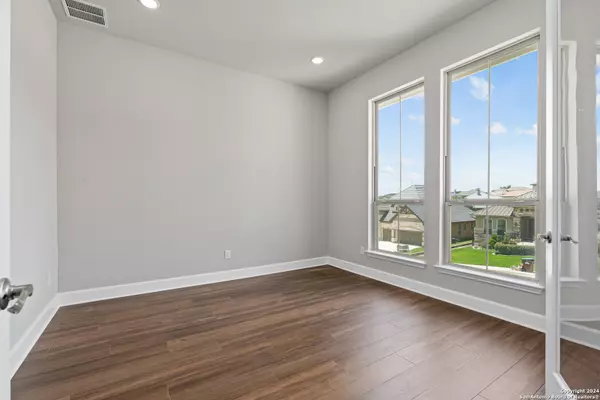8462 SIERRA HERMOSA San Antonio, TX 78255-3374
5 Beds
4 Baths
3,913 SqFt
UPDATED:
12/18/2024 08:06 AM
Key Details
Property Type Single Family Home
Sub Type Single Residential
Listing Status Active
Purchase Type For Sale
Square Footage 3,913 sqft
Price per Sqft $229
Subdivision Sonoma Ranch
MLS Listing ID 1827663
Style Two Story
Bedrooms 5
Full Baths 3
Half Baths 1
Construction Status New
HOA Fees $500/ann
Year Built 2024
Tax Year 2024
Lot Size 8,145 Sqft
Property Description
Location
State TX
County Bexar
Area 1001
Rooms
Master Bathroom Main Level 13X9 Tub/Shower Separate, Double Vanity
Master Bedroom Main Level 17X16 DownStairs, Walk-In Closet, Ceiling Fan, Full Bath
Bedroom 2 2nd Level 13X13
Bedroom 3 2nd Level 13X12
Bedroom 4 2nd Level 13X12
Bedroom 5 2nd Level 13X13
Dining Room Main Level 13X11
Kitchen Main Level 13X14
Family Room Main Level 18X18
Study/Office Room Main Level 13X12
Interior
Heating Central
Cooling One Central
Flooring Carpeting, Ceramic Tile, Vinyl
Inclusions Washer Connection, Dryer Connection, Built-In Oven, Microwave Oven, Stove/Range, Gas Cooking, Disposal, Dishwasher, Ice Maker Connection, Vent Fan, Smoke Alarm, Security System (Owned), Electric Water Heater, Plumb for Water Softener, Solid Counter Tops, Custom Cabinets
Heat Source Electric
Exterior
Exterior Feature Covered Patio, Privacy Fence, Sprinkler System
Parking Features Three Car Garage
Pool None
Amenities Available Controlled Access
Roof Type Tile
Private Pool N
Building
Foundation Slab
Sewer City
Water City
Construction Status New
Schools
Elementary Schools Monroe May
Middle Schools Hector Garcia
High Schools Louis D Brandeis
School District Northside
Others
Miscellaneous Builder 10-Year Warranty
Acceptable Financing Conventional, FHA, VA, TX Vet, Cash
Listing Terms Conventional, FHA, VA, TX Vet, Cash





