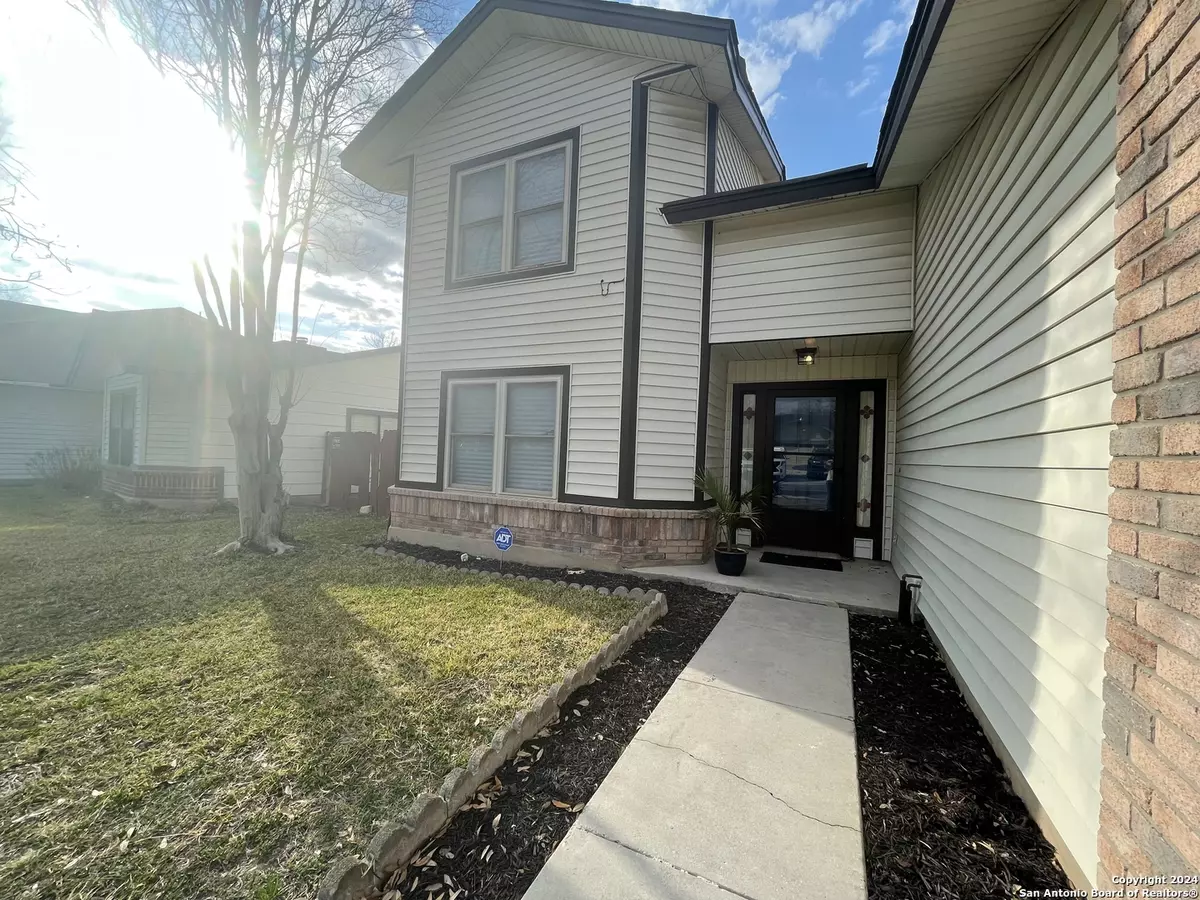13031 feather ridge San Antonio, TX 78233
3 Beds
2 Baths
1,766 SqFt
UPDATED:
12/21/2024 08:07 AM
Key Details
Property Type Single Family Home, Other Rentals
Sub Type Residential Rental
Listing Status Active
Purchase Type For Rent
Square Footage 1,766 sqft
Subdivision Feather Ridge
MLS Listing ID 1828304
Style Two Story
Bedrooms 3
Full Baths 2
Year Built 1985
Lot Size 6,359 Sqft
Property Description
Location
State TX
County Bexar
Area 1500
Rooms
Master Bathroom Main Level 10X11 Tub/Shower Combo, Separate Vanity, Garden Tub
Master Bedroom Main Level 14X14 DownStairs, Walk-In Closet, Ceiling Fan, Full Bath
Bedroom 2 2nd Level 15X14
Bedroom 3 2nd Level 11X12
Living Room Main Level 20X15
Kitchen Main Level 10X11
Interior
Heating Central
Cooling One Central
Flooring Carpeting, Ceramic Tile
Fireplaces Type One, Living Room
Inclusions Ceiling Fans, Washer Connection, Dryer Connection, Microwave Oven, Stove/Range, Refrigerator, Disposal, Dishwasher, Smoke Alarm, Pre-Wired for Security, Electric Water Heater, Garage Door Opener, Smooth Cooktop, City Garbage service
Exterior
Exterior Feature Brick, Vinyl
Parking Features Two Car Garage, Attached
Fence Covered Patio, Deck/Balcony, Privacy Fence, Double Pane Windows, Mature Trees
Pool None
Roof Type Composition
Building
Lot Description On Greenbelt
Foundation Slab
Sewer Sewer System
Water Water System
Schools
Elementary Schools Call District
Middle Schools Call District
High Schools Call District
School District North East I.S.D
Others
Pets Allowed Negotiable
Miscellaneous Broker-Manager





