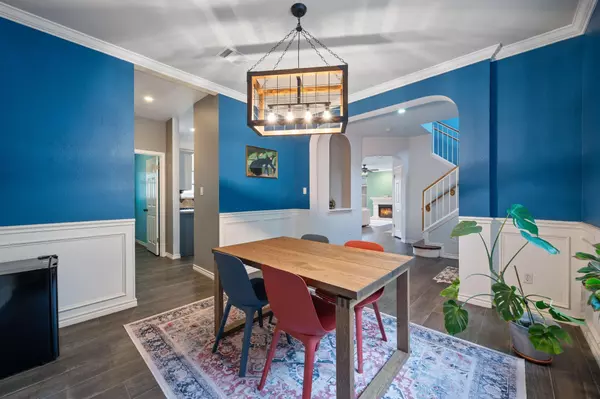15728 Sambuca CIR Austin, TX 78728
3 Beds
3 Baths
2,137 SqFt
UPDATED:
12/19/2024 04:59 PM
Key Details
Property Type Single Family Home
Sub Type Single Family Residence
Listing Status Active Under Contract
Purchase Type For Sale
Square Footage 2,137 sqft
Price per Sqft $225
Subdivision Willow Run Sec 07
MLS Listing ID 4259243
Style 1st Floor Entry
Bedrooms 3
Full Baths 2
Half Baths 1
Originating Board actris
Year Built 1997
Annual Tax Amount $7,438
Tax Year 2024
Lot Size 7,426 Sqft
Property Description
The chef's dream kitchen is a highlight of the home, featuring ample counter space, plenty of cabinet storage, a large center island, a farmhouse sink, and gas cooking for culinary enthusiasts. Upgraded appliances complete the space, making meal prep a breeze. The living room is warm and inviting with a cozy fireplace, creating a perfect spot to unwind.
Upstairs, a versatile loft awaits, complete with a built-in shelf and window seat—ideal for a game room, hobby space, or home gym. The luxurious primary suite offers a beautifully renovated bathroom with dual vanities and a walk-in shower, featuring both a rain shower and a wand, with large frosted windows for privacy and natural light. Two additional spacious bedrooms, each with walk-in closets, share another full bath on the second level.
The backyard features a covered porch with two ceiling fans, perfect for relaxing or entertaining, while the level yard with mature trees provides plenty of shade. Conveniently located with easy access to Mopac and I-35, this home offers an unbeatable location for commuters. Don't miss out on this exceptional home!
Location
State TX
County Travis
Interior
Interior Features High Ceilings, Crown Molding, Electric Dryer Hookup, Gas Dryer Hookup, High Speed Internet, Kitchen Island, Multiple Living Areas, Pantry, Recessed Lighting, Smart Thermostat, Two Primary Closets, Walk-In Closet(s), Washer Hookup, Wired for Sound
Heating Central
Cooling Central Air
Flooring Laminate, Tile
Fireplaces Number 1
Fireplaces Type Wood Burning
Fireplace Y
Appliance Dishwasher, Disposal, Gas Range, Microwave, Free-Standing Gas Range, Stainless Steel Appliance(s), Electric Water Heater
Exterior
Exterior Feature Lighting
Garage Spaces 2.0
Fence Fenced, Wood
Pool None
Community Features Cluster Mailbox, Playground, Pool
Utilities Available Electricity Connected, High Speed Internet, Natural Gas Connected, Sewer Connected, Water Connected
Waterfront Description None
View None
Roof Type Composition,Shingle
Accessibility None
Porch Covered, Patio
Total Parking Spaces 2
Private Pool No
Building
Lot Description Corner Lot, Front Yard, Sprinkler - In Rear, Trees-Medium (20 Ft - 40 Ft)
Faces East
Foundation Slab
Sewer MUD
Water MUD
Level or Stories Two
Structure Type Frame,Masonry – All Sides
New Construction No
Schools
Elementary Schools Joe Lee Johnson
Middle Schools Deerpark
High Schools Mcneil
School District Round Rock Isd
Others
Restrictions None
Ownership Fee-Simple
Acceptable Financing Cash, Conventional, FHA, VA Loan
Tax Rate 1.7803
Listing Terms Cash, Conventional, FHA, VA Loan
Special Listing Condition Standard





