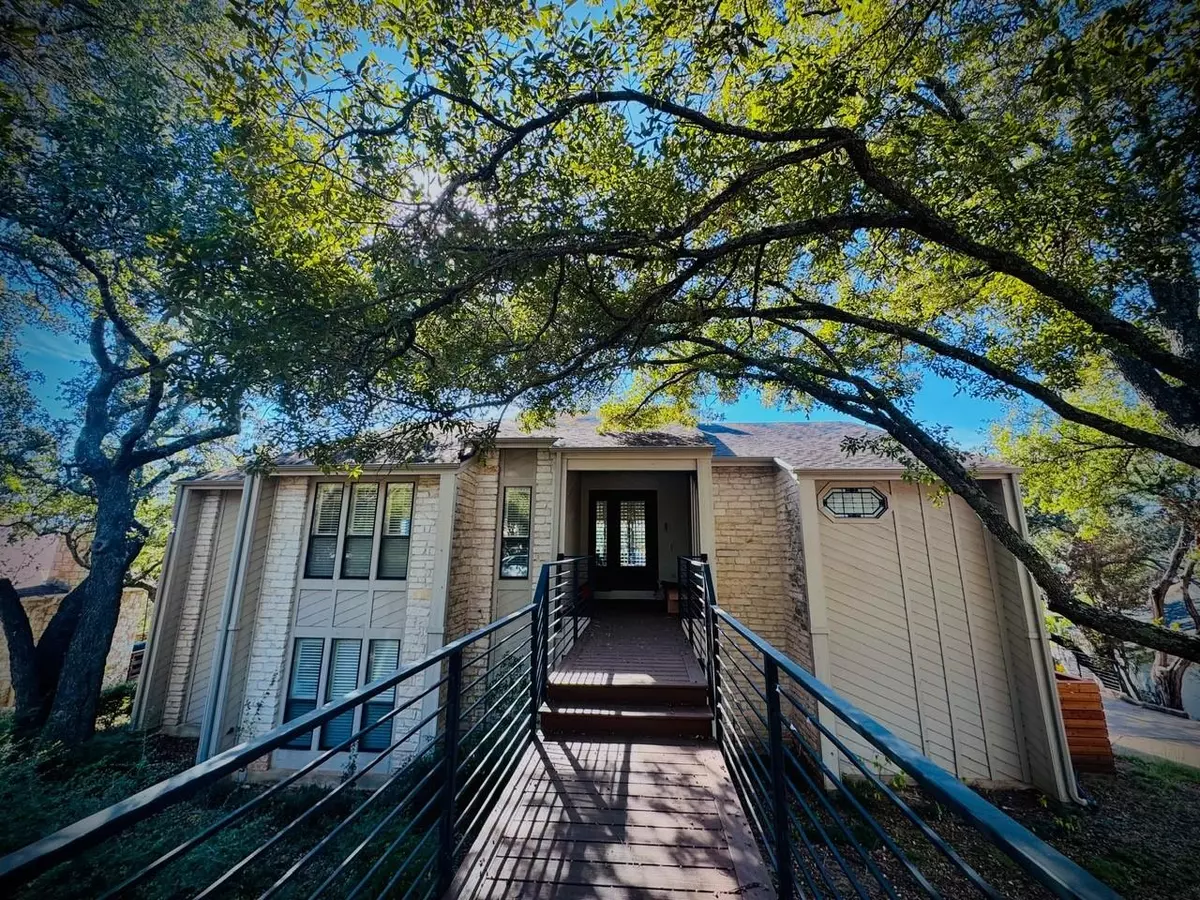2004 Trevino DR Austin, TX 78746
3 Beds
3 Baths
2,614 SqFt
UPDATED:
01/04/2025 03:57 PM
Key Details
Property Type Single Family Home
Sub Type Single Family Residence
Listing Status Active
Purchase Type For Rent
Square Footage 2,614 sqft
Subdivision Hills Lost Creek Sec 02
MLS Listing ID 3018812
Style 2nd Floor Entry
Bedrooms 3
Full Baths 2
Half Baths 1
Originating Board actris
Year Built 1983
Lot Size 0.588 Acres
Property Description
Location
State TX
County Travis
Rooms
Main Level Bedrooms 1
Interior
Interior Features Bookcases, High Ceilings, Vaulted Ceiling(s), Entrance Foyer, Multiple Living Areas, Recessed Lighting, Wet Bar
Heating Central, Natural Gas
Cooling Central Air
Flooring Carpet, Tile, Wood
Fireplaces Number 1
Fireplaces Type Living Room
Furnishings Unfurnished
Fireplace Y
Appliance Built-In Oven(s), Dishwasher, Disposal, Microwave, Refrigerator
Exterior
Exterior Feature Exterior Steps
Garage Spaces 2.0
Fence Fenced, Wood
Pool In Ground, Pool/Spa Combo
Community Features None
Utilities Available Electricity Available, Natural Gas Available
Waterfront Description None
View Hill Country, Trees/Woods
Roof Type Composition
Accessibility None
Porch Deck, Porch
Total Parking Spaces 3
Private Pool Yes
Building
Lot Description Sloped Down, Sprinkler - In Rear, Sprinkler - In Front, Trees-Heavy, Many Trees
Faces North
Foundation Slab
Sewer Public Sewer
Water Public
Level or Stories Two
Structure Type Frame,Stone
New Construction No
Schools
Elementary Schools Forest Trail
Middle Schools West Ridge
High Schools Westlake
School District Eanes Isd
Others
Pets Allowed Cats OK, Dogs OK, Call, Negotiable
Num of Pet 2
Pets Allowed Cats OK, Dogs OK, Call, Negotiable





