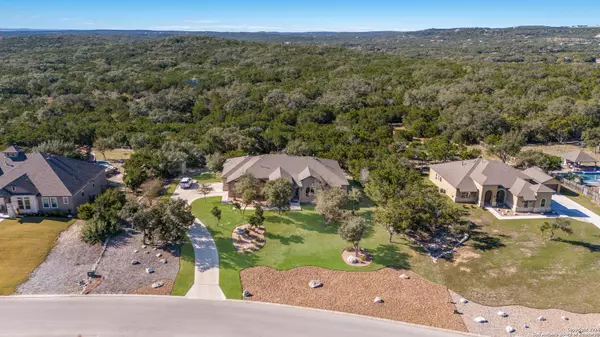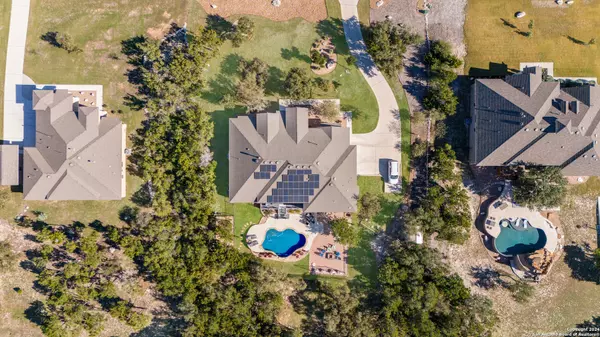
18421 Canyon View Helotes, TX 78023
4 Beds
3 Baths
3,470 SqFt
UPDATED:
12/17/2024 04:30 PM
Key Details
Property Type Single Family Home
Sub Type Single Residential
Listing Status Active
Purchase Type For Sale
Square Footage 3,470 sqft
Price per Sqft $280
Subdivision Helotes Canyon
MLS Listing ID 1829278
Style One Story,Contemporary
Bedrooms 4
Full Baths 3
Construction Status Pre-Owned
HOA Fees $272/qua
Year Built 2019
Annual Tax Amount $16,449
Tax Year 2024
Lot Size 1.059 Acres
Property Description
Location
State TX
County Bexar
Area 0105
Rooms
Master Bathroom Main Level 19X13 Tub/Shower Separate, Separate Vanity, Double Vanity, Garden Tub
Master Bedroom Main Level 15X20 Split, DownStairs, Walk-In Closet, Multi-Closets, Ceiling Fan, Full Bath
Bedroom 2 Main Level 11X13
Bedroom 3 Main Level 12X10
Bedroom 4 Main Level 13X11
Living Room Main Level 19X20
Dining Room Main Level 12X16
Kitchen Main Level 12X16
Family Room Main Level 18X12
Study/Office Room Main Level 11X13
Interior
Heating Central, Zoned, 1 Unit
Cooling One Central, Zoned, Other
Flooring Ceramic Tile, Wood
Inclusions Ceiling Fans, Washer Connection, Dryer Connection, Built-In Oven, Self-Cleaning Oven, Microwave Oven, Gas Cooking, Disposal, Dishwasher, Ice Maker Connection, Water Softener (Leased), Wet Bar, Vent Fan, Smoke Alarm, Security System (Owned), Pre-Wired for Security, Gas Water Heater, Garage Door Opener, In Wall Pest Control, Plumb for Water Softener, Solid Counter Tops, Custom Cabinets, Carbon Monoxide Detector, 2+ Water Heater Units
Heat Source Natural Gas
Exterior
Exterior Feature Patio Slab, Covered Patio, Gas Grill, Wrought Iron Fence, Sprinkler System, Double Pane Windows, Has Gutters, Special Yard Lighting, Mature Trees, Outdoor Kitchen
Parking Features Three Car Garage, Attached, Side Entry, Oversized
Pool In Ground Pool, Pools Sweep
Amenities Available Controlled Access
Roof Type Heavy Composition
Private Pool Y
Building
Lot Description On Greenbelt, City View, County VIew, 1 - 2 Acres, Borders State Park / Game Ranch, Mature Trees (ext feat)
Foundation Slab
Sewer Aerobic Septic
Water Water System
Construction Status Pre-Owned
Schools
Elementary Schools Los Reyes
Middle Schools Straus
High Schools Harlan Hs
School District Northside
Others
Miscellaneous Builder 10-Year Warranty,No City Tax,Virtual Tour
Acceptable Financing Conventional, VA, Cash
Listing Terms Conventional, VA, Cash






