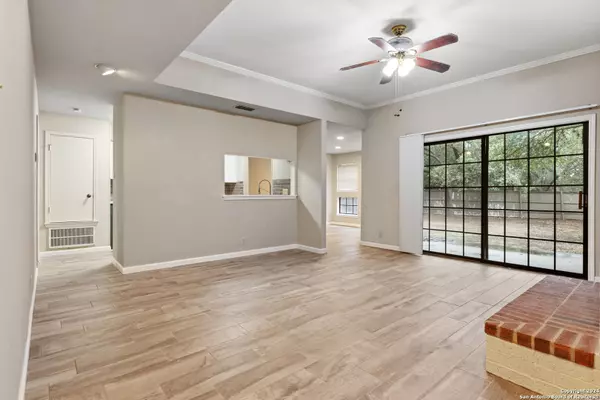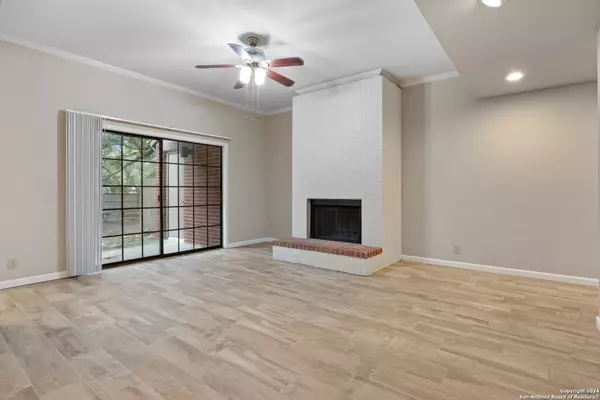7930 ROANOKE RUN UNIT 501 San Antonio, TX 78240-5204
3 Beds
3 Baths
1,828 SqFt
UPDATED:
12/31/2024 02:23 PM
Key Details
Property Type Condo, Townhouse
Sub Type Condominium/Townhome
Listing Status Active
Purchase Type For Sale
Square Footage 1,828 sqft
Price per Sqft $153
Subdivision Roanoke Condo Ns
MLS Listing ID 1829308
Style Townhome Style
Bedrooms 3
Full Baths 2
Half Baths 1
Construction Status Pre-Owned
HOA Fees $499/mo
Year Built 1983
Annual Tax Amount $5,977
Tax Year 2023
Property Description
Location
State TX
County Bexar
Area 0400
Rooms
Master Bathroom 2nd Level 9X5
Master Bedroom 2nd Level 13X13 Upstairs
Bedroom 2 2nd Level 14X11
Bedroom 3 2nd Level 10X13
Living Room Main Level 17X17
Kitchen Main Level 9X12
Interior
Interior Features One Living Area, Separate Dining Room, High Ceilings
Heating Central
Cooling One Central
Flooring Carpeting, Wood
Fireplaces Type Not Applicable
Inclusions Ceiling Fans, Washer Connection, Dryer Connection, Washer, Dryer, Microwave Oven, Stove/Range, Refrigerator, Dishwasher
Exterior
Exterior Feature Brick
Parking Features Two Car Garage
Building
Story 2
Level or Stories 2
Construction Status Pre-Owned
Schools
Elementary Schools Oak Hills Terrace
Middle Schools Neff Pat
High Schools Marshall
School District Northside
Others
Acceptable Financing Conventional, FHA, VA, Cash
Listing Terms Conventional, FHA, VA, Cash





