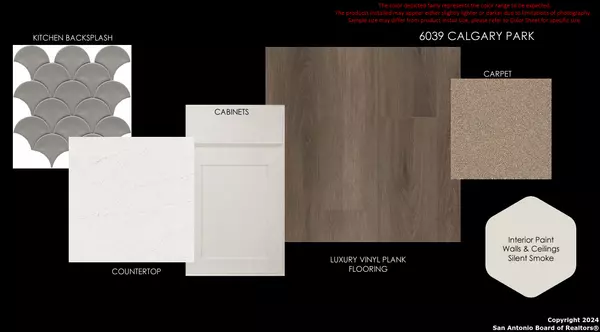6039 Calgary Park San Antonio, TX 78233
3 Beds
3 Baths
2,059 SqFt
UPDATED:
12/27/2024 08:06 AM
Key Details
Property Type Single Family Home
Sub Type Single Residential
Listing Status Active
Purchase Type For Sale
Square Footage 2,059 sqft
Price per Sqft $198
Subdivision Meadow Grove
MLS Listing ID 1829506
Style Two Story,Craftsman
Bedrooms 3
Full Baths 2
Half Baths 1
Construction Status New
HOA Fees $65/mo
Year Built 2024
Annual Tax Amount $2
Tax Year 2024
Lot Size 4,356 Sqft
Lot Dimensions 40 x 100
Property Description
Location
State TX
County Bexar
Area 1400
Rooms
Master Bathroom Main Level 9X6 Shower Only, Separate Vanity, Double Vanity
Master Bedroom Main Level 15X13 Walk-In Closet, Full Bath
Bedroom 2 2nd Level 11X13
Bedroom 3 2nd Level 12X11
Dining Room Main Level 14X11
Kitchen Main Level 16X11
Family Room Main Level 15X14
Interior
Heating Central
Cooling One Central
Flooring Carpeting, Ceramic Tile, Vinyl
Inclusions Washer Connection, Dryer Connection, Stove/Range, Gas Cooking, Disposal, Dishwasher, Smoke Alarm, Gas Water Heater, In Wall Pest Control, Plumb for Water Softener, Solid Counter Tops, City Garbage service
Heat Source Natural Gas
Exterior
Exterior Feature Deck/Balcony, Privacy Fence, Double Pane Windows
Parking Features Two Car Garage
Pool None
Amenities Available None
Roof Type Composition
Private Pool N
Building
Faces South
Foundation Slab
Sewer City
Water City
Construction Status New
Schools
Elementary Schools Fox Run
Middle Schools Wood
High Schools Madison
School District North East I.S.D
Others
Miscellaneous Builder 10-Year Warranty
Acceptable Financing Conventional, FHA, VA, TX Vet, Cash
Listing Terms Conventional, FHA, VA, TX Vet, Cash





