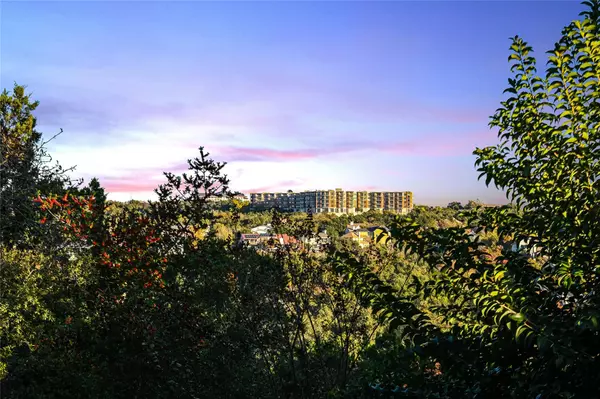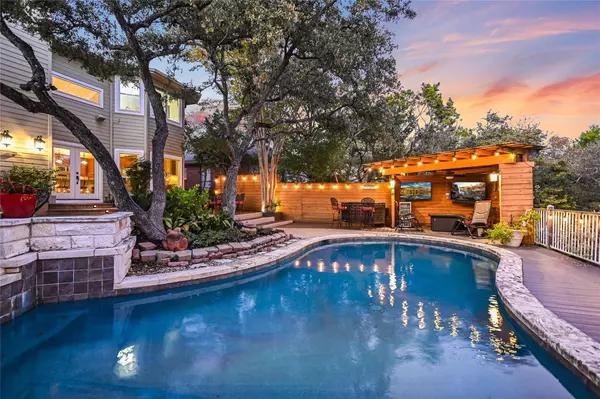9105 Bluegrass DR Austin, TX 78759
5 Beds
3 Baths
3,354 SqFt
UPDATED:
01/03/2025 11:36 PM
Key Details
Property Type Single Family Home
Sub Type Single Family Residence
Listing Status Active
Purchase Type For Sale
Square Footage 3,354 sqft
Price per Sqft $356
Subdivision Great Hills 15
MLS Listing ID 9737425
Bedrooms 5
Full Baths 3
Originating Board actris
Year Built 1992
Tax Year 2024
Lot Size 8,097 Sqft
Property Description
3 Living Areas – ideal for flexibility and family gatherings. Open Concept Kitchen seamlessly connected to the family room, with a Fireplace in the family room for cozy evenings. Ample Built-Ins throughout for added storage and New Windows & Electronic Shades for modern convenience. Recent Roof – peace of mind for years to come. Main Level Bedroom with Full Bath for easy access, Private 2nd-Level Primary Suite. 2-Car Garage. Close to Great Hills Country Club, top-rated Austin ISD schools, the Arboretum area and the Domain. Possible 6th Bedroom or office space for your needs.
This exceptional home offers the space, style, and location you've been searching for. Don't miss your chance to make this dream home yours!
Location
State TX
County Travis
Rooms
Main Level Bedrooms 1
Interior
Interior Features High Ceilings, Vaulted Ceiling(s), Granite Counters, Double Vanity, High Speed Internet, In-Law Floorplan, Interior Steps, Kitchen Island, Open Floorplan, Pantry, Sound System
Heating Central, Electric
Cooling Central Air
Flooring Tile, Wood
Fireplaces Number 1
Fireplaces Type Family Room
Fireplace Y
Appliance Built-In Oven(s), Cooktop, Dishwasher, Disposal, Down Draft, Microwave, Double Oven
Exterior
Exterior Feature Gutters Full
Garage Spaces 2.0
Fence Wrought Iron
Pool Cabana, Gunite, In Ground, Outdoor Pool, Pool/Spa Combo
Community Features Clubhouse, Curbs, Fitness Center, Golf, Park, Sidewalks
Utilities Available Cable Connected, Electricity Connected, High Speed Internet, Propane, Sewer Connected, Water Connected
Waterfront Description None
View Hill Country
Roof Type Composition
Accessibility None
Porch Deck, Patio
Total Parking Spaces 4
Private Pool Yes
Building
Lot Description Bluff, Close to Clubhouse, Curbs, Level, Near Golf Course, Trees-Medium (20 Ft - 40 Ft), Views
Faces West
Foundation Slab
Sewer Public Sewer
Water Public
Level or Stories Two
Structure Type Brick Veneer
New Construction No
Schools
Elementary Schools Hill
Middle Schools Murchison
High Schools Anderson
School District Austin Isd
Others
HOA Fee Include See Remarks
Restrictions Zoning
Ownership Fee-Simple
Acceptable Financing Cash, Conventional
Tax Rate 1.9818
Listing Terms Cash, Conventional
Special Listing Condition Standard





