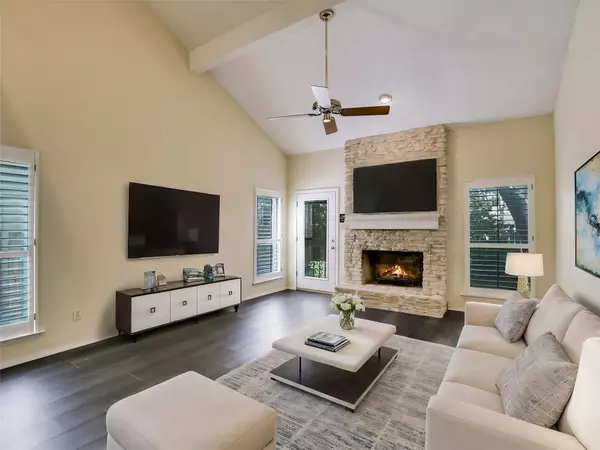8106 Raintree PL Austin, TX 78759
2 Beds
2 Baths
1,639 SqFt
UPDATED:
01/01/2025 12:16 AM
Key Details
Property Type Townhouse
Sub Type Townhouse
Listing Status Active
Purchase Type For Sale
Square Footage 1,639 sqft
Price per Sqft $302
Subdivision The Woodlands
MLS Listing ID 6814344
Style Multi-level Floor Plan
Bedrooms 2
Full Baths 2
HOA Fees $152/mo
Originating Board actris
Year Built 1980
Annual Tax Amount $8,590
Tax Year 2024
Lot Size 2,800 Sqft
Property Description
Location
State TX
County Travis
Rooms
Main Level Bedrooms 1
Interior
Interior Features Breakfast Bar, Ceiling Fan(s), High Ceilings, Granite Counters, Double Vanity, Interior Steps, Primary Bedroom on Main, Walk-In Closet(s), Wet Bar
Heating Central, Fireplace(s)
Cooling Ceiling Fan(s), Central Air
Flooring Tile, Vinyl
Fireplaces Number 1
Fireplaces Type Living Room
Fireplace Y
Appliance Dishwasher, Microwave, Free-Standing Gas Range, Stainless Steel Appliance(s)
Exterior
Exterior Feature Private Yard
Garage Spaces 2.0
Fence Privacy, Wood
Pool None
Community Features Pool, Tennis Court(s)
Utilities Available Electricity Available, Natural Gas Available, Sewer Available, Water Available
Waterfront Description None
View None
Roof Type Composition,Shingle
Accessibility None
Porch Front Porch, Patio
Total Parking Spaces 2
Private Pool No
Building
Lot Description Back Yard
Faces Southeast
Foundation Slab
Sewer Public Sewer
Water Public
Level or Stories Two
Structure Type Stone Veneer
New Construction No
Schools
Elementary Schools Hill
Middle Schools Murchison
High Schools Anderson
School District Austin Isd
Others
HOA Fee Include Common Area Maintenance,Landscaping
Restrictions City Restrictions,Covenant,Deed Restrictions
Ownership Common
Acceptable Financing Cash, Conventional, FHA, VA Loan
Tax Rate 1.981814
Listing Terms Cash, Conventional, FHA, VA Loan
Special Listing Condition Standard





