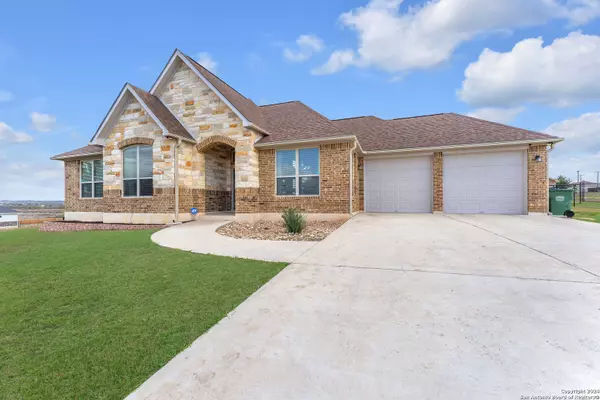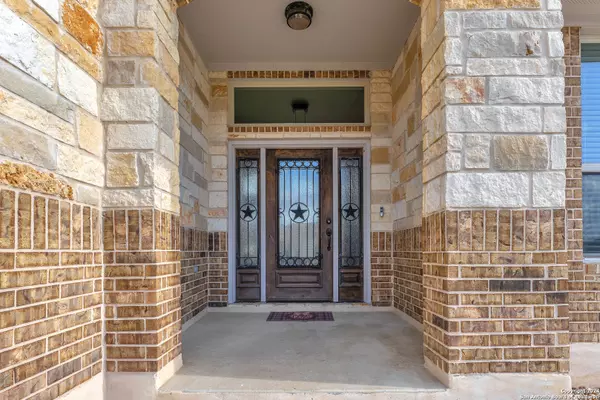714 Abbott Rdg St Hedwig, TX 78152
3 Beds
3 Baths
1,927 SqFt
UPDATED:
12/29/2024 08:06 AM
Key Details
Property Type Single Family Home
Sub Type Single Residential
Listing Status Active
Purchase Type For Sale
Square Footage 1,927 sqft
Price per Sqft $269
Subdivision Abbott Estates
MLS Listing ID 1830075
Style One Story,Traditional
Bedrooms 3
Full Baths 2
Half Baths 1
Construction Status Pre-Owned
Year Built 2017
Annual Tax Amount $7,681
Tax Year 2024
Lot Size 0.580 Acres
Property Description
Location
State TX
County Bexar
Area 2001
Rooms
Master Bathroom Main Level 15X8 Shower Only, Double Vanity
Master Bedroom Main Level 14X15 Walk-In Closet, Ceiling Fan, Full Bath
Bedroom 2 Main Level 11X12
Bedroom 3 Main Level 11X11
Living Room Main Level 18X19
Dining Room Main Level 12X11
Kitchen Main Level 11X15
Interior
Heating Central
Cooling One Central
Flooring Carpeting, Ceramic Tile, Laminate
Inclusions Ceiling Fans
Heat Source Electric
Exterior
Exterior Feature Deck/Balcony, Chain Link Fence, Storage Building/Shed, Workshop
Parking Features Two Car Garage
Pool In Ground Pool
Amenities Available None
Roof Type Composition
Private Pool Y
Building
Lot Description County VIew, 1/2-1 Acre
Foundation Slab
Sewer Septic
Construction Status Pre-Owned
Schools
Elementary Schools Tradition
Middle Schools Heritage
High Schools East Central
School District East Central I.S.D
Others
Acceptable Financing Conventional, FHA, VA, Cash
Listing Terms Conventional, FHA, VA, Cash





