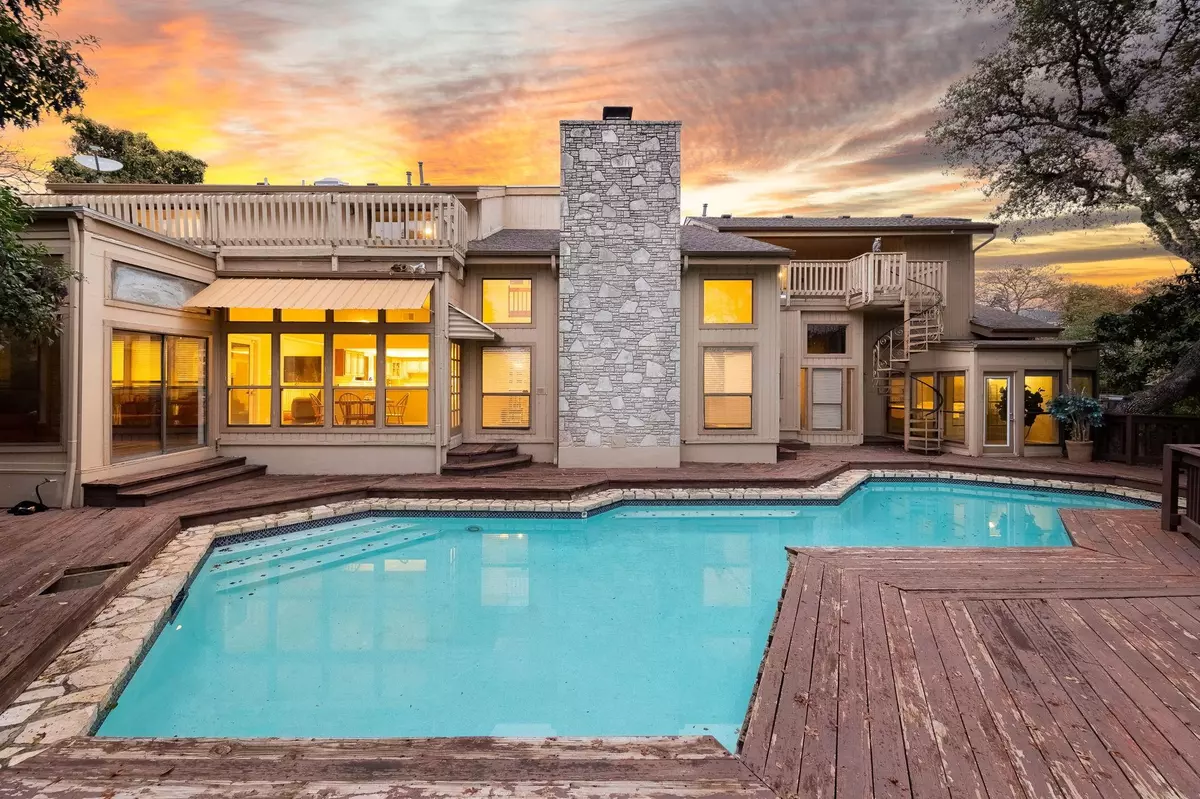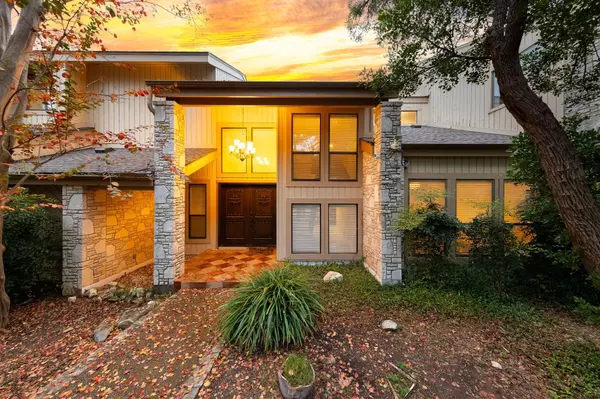314 Bluffcrest San Antonio, TX 78216
5 Beds
6 Baths
5,498 SqFt
UPDATED:
12/20/2024 10:05 AM
Key Details
Property Type Single Family Home
Sub Type Single Family Residence
Listing Status Active
Purchase Type For Sale
Square Footage 5,498 sqft
Price per Sqft $154
Subdivision Bluffview/Camino Real
MLS Listing ID 8092975
Bedrooms 5
Full Baths 5
Half Baths 1
HOA Fees $264
Originating Board actris
Year Built 1980
Tax Year 2024
Lot Size 1.100 Acres
Property Description
Large bedrooms and living rooms mean that you never have to sacrifice space or comfort. This stately property overlooks lush greens. The huge backyard is its own private oasis with a generously sized pool, illuminated extensive deck for gatherings and grilling, and picturesque views of the sky.
The spacious layout is perfect for entertaining, and has a built in Bar, a Game Room, dedicated Dining Room and a Sun Room that invites natural light. This home boasts custom built-ins throughout. Consider this a canvas for your dream home, tailored to your lifestyle. This home's prime location and generous footprint present a rare opportunity to create your perfect sanctuary in one of the most sought-after neighborhoods.
Serene Walking Trails, Community Playground and Tennis Courts all close by. Beauties like this one don't come along every day. So, make sure to book your private tour today!
Location
State TX
County Bexar
Rooms
Main Level Bedrooms 1
Interior
Interior Features Two Primary Suties, Bar, Built-in Features, High Ceilings, Primary Bedroom on Main, Sauna
Heating Central
Cooling Central Air
Flooring Carpet, Tile, Wood
Fireplaces Number 1
Fireplaces Type Family Room, Gas
Fireplace Y
Appliance See Remarks
Exterior
Exterior Feature Private Yard, See Remarks
Garage Spaces 3.0
Fence Fenced
Pool In Ground, Outdoor Pool
Community Features Planned Social Activities, Trail(s), See Remarks
Utilities Available Electricity Connected, Other, Natural Gas Connected, Sewer Connected, Water Connected
Waterfront Description None
View Skyline, Trees/Woods
Roof Type Asphalt,Shingle
Accessibility See Remarks
Porch Deck, Enclosed, Rear Porch, Side Porch
Total Parking Spaces 3
Private Pool Yes
Building
Lot Description Back to Park/Greenbelt, Sprinkler - Automatic, Views
Faces Northeast
Foundation Slab
Sewer Public Sewer
Water Public
Level or Stories Two
Structure Type Brick Veneer,Cedar
New Construction No
Schools
Elementary Schools Outside School District
Middle Schools Outside School District
High Schools Outside School District
School District North East Isd
Others
HOA Fee Include Common Area Maintenance
Restrictions None
Ownership Fee-Simple
Acceptable Financing Cash, Conventional, FHA, FMHA, USDA Loan, VA Loan, See Remarks
Tax Rate 2.29
Listing Terms Cash, Conventional, FHA, FMHA, USDA Loan, VA Loan, See Remarks
Special Listing Condition Standard





