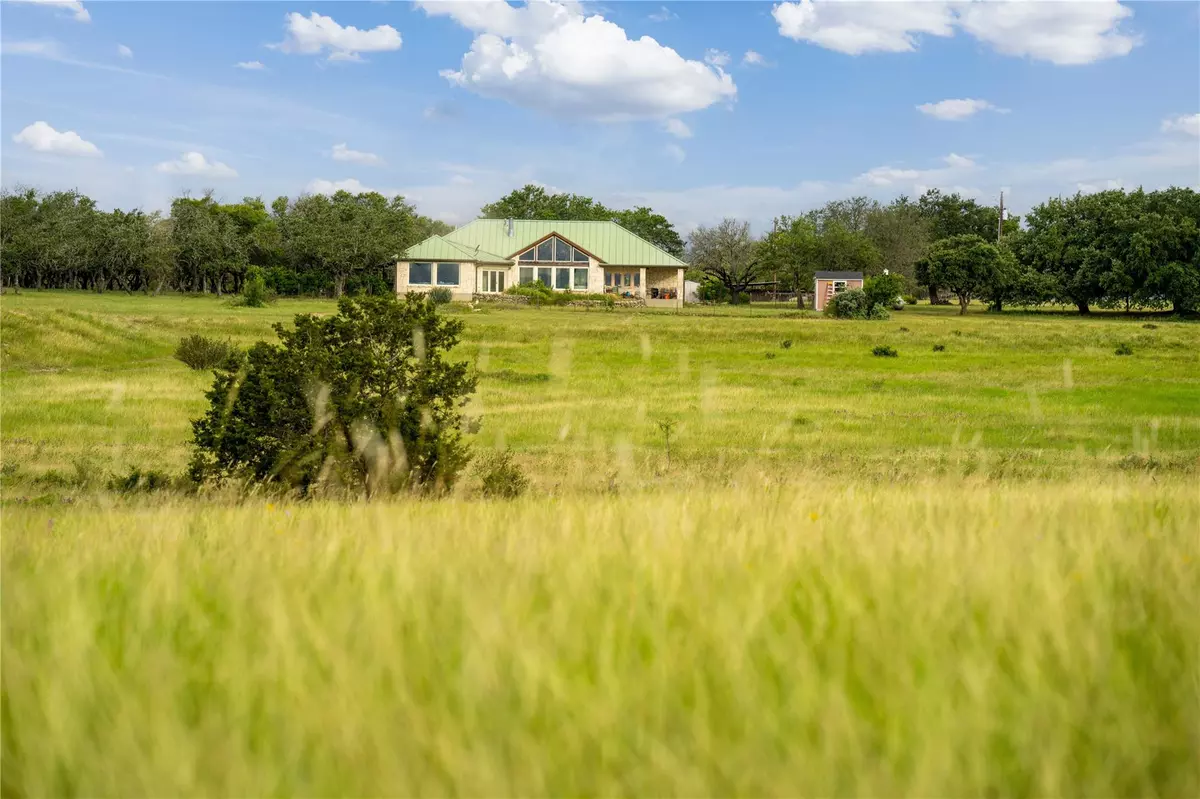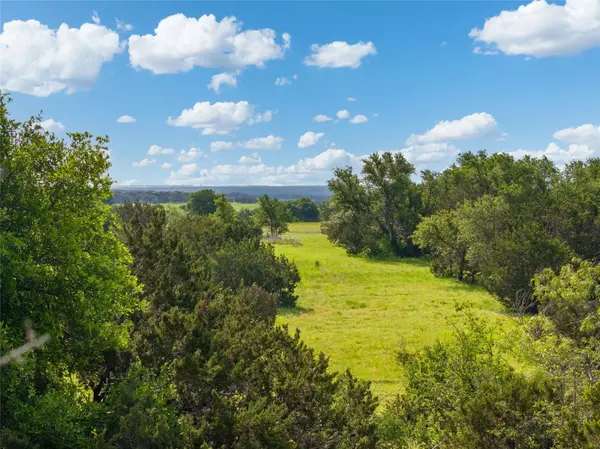
1801 CR224 Watson, TX 78608
3 Beds
3 Baths
2,990 SqFt
UPDATED:
12/20/2024 04:10 PM
Key Details
Property Type Single Family Home
Sub Type Single Family Residence
Listing Status Active
Purchase Type For Sale
Square Footage 2,990 sqft
Price per Sqft $1,667
MLS Listing ID 4055633
Bedrooms 3
Full Baths 3
Originating Board actris
Year Built 1999
Tax Year 2024
Lot Size 301.000 Acres
Property Description
Burnet County
301+/- Acres
This 301+/- acre property in Watson, TX offers an exceptional opportunity for ranching, development, or a private retreat. With direct access to Highway 183 and easy access to the Austin area, this diverse parcel provides the perfect blend of convenience and natural beauty.
The land features rolling topography with a mix of open pasture and towering, mature oak trees, creating a serene and picturesque setting. Wet weather draws add character to the landscape, while several stock tanks provide ample water for livestock and wildlife. The variety of terrain ensures endless possibilities for grazing, recreation, and future development.
At the heart of the property is a spacious 2,990+/- sqft 3bed/3bath ranch home, designed for comfort and practicality. Adjacent to the home, you'll find a large shop building and well-maintained livestock pens, perfect for handling cattle, horses, or other operations.
This is a rare chance to own a large tract of land in an area that is rapidly growing while still offering peace and privacy. Whether you are seeking a productive working ranch, a personal getaway, or a future investment, this property offers exceptional potential.
TAXES: See broker.
MINERALS: See broker.
(Buyers agent must be identified on the first contact and must accompany buyer prospects on all showings to be allowed full participation. If this condition is not met, fee participation will be at the sole discretion of Shipley Ranches, Broker). The information contained herein is understood to be accurate and reliable, but it is not guaranteed. Please verify all information before using the information contained herein for decision-making purposes.
Location
State TX
County Burnet
Rooms
Main Level Bedrooms 3
Interior
Interior Features See Remarks
Heating See Remarks
Cooling See Remarks
Flooring Wood
Fireplaces Number 1
Fireplaces Type See Remarks
Fireplace Y
Appliance See Remarks
Exterior
Exterior Feature See Remarks
Fence Barbed Wire
Community Features See Remarks
Utilities Available Electricity Connected, Water Connected
Waterfront Description None
View Hill Country, Panoramic, Pasture, Pond, Trees/Woods
Roof Type Metal
Accessibility See Remarks
Porch Deck, Patio, Porch
Private Pool Yes
Building
Lot Description Agricultural, Gentle Sloping, Private, Rolling Slope, Sloped Down, Sloped Up, Trees-Heavy, Trees-Large (Over 40 Ft), Many Trees, Trees-Medium (20 Ft - 40 Ft), Trees-Moderate, Trees-Small (Under 20 Ft), Trees-Sparse, Views
Faces Northwest
Foundation See Remarks
Sewer See Remarks
Water See Remarks
Level or Stories One
Structure Type Stone
New Construction No
Schools
Elementary Schools Burnet
Middle Schools Burnet (Burnet Isd)
High Schools Burnet
School District Burnet Cisd
Others
Restrictions See Remarks
Acceptable Financing Cash, Conventional
Tax Rate 0.014771
Listing Terms Cash, Conventional
Special Listing Condition Standard






