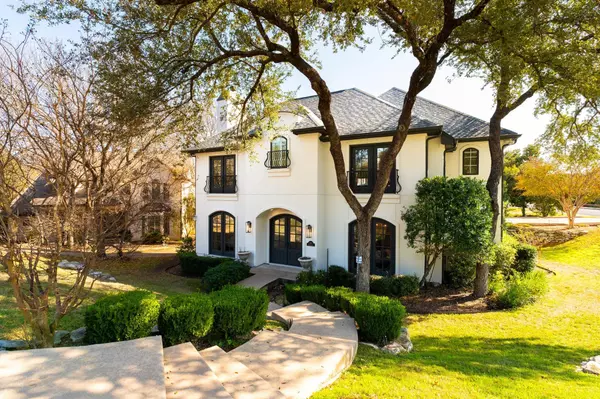1109 Havre Lafitte DR Austin, TX 78746
5 Beds
6 Baths
5,340 SqFt
UPDATED:
01/03/2025 02:53 PM
Key Details
Property Type Single Family Home
Sub Type Single Family Residence
Listing Status Active
Purchase Type For Rent
Square Footage 5,340 sqft
Subdivision Treemont Ph B Sec 05
MLS Listing ID 8156235
Bedrooms 5
Full Baths 5
Half Baths 1
Originating Board actris
Year Built 1998
Lot Size 0.309 Acres
Property Description
Location
State TX
County Travis
Interior
Interior Features Built-in Features, Ceiling Fan(s), Corian Counters, Quartz Counters, Gas Dryer Hookup, French Doors, Kitchen Island, Multiple Living Areas, Murphy Bed, Open Floorplan, Pantry, Recessed Lighting, Storage, Walk-In Closet(s)
Cooling Ceiling Fan(s), Central Air
Flooring Carpet, Wood
Fireplace N
Appliance Built-In Gas Oven, Built-In Gas Range, Built-In Refrigerator, Cooktop, Dishwasher, Disposal, Gas Cooktop, Microwave
Exterior
Exterior Feature Lighting, Private Yard
Garage Spaces 3.0
Pool In Ground, Lap, Pool/Spa Combo
Community Features Park
Utilities Available Electricity Connected, Natural Gas Connected, Sewer Connected, Water Connected
Accessibility See Remarks
Total Parking Spaces 6
Private Pool Yes
Building
Lot Description Back Yard, Corner Lot, Cul-De-Sac, Sprinkler - Automatic, Trees-Medium (20 Ft - 40 Ft)
Faces Northwest
Foundation Slab
Sewer Public Sewer
Level or Stories Three Or More
New Construction No
Schools
Elementary Schools Cedar Creek (Eanes Isd)
Middle Schools Hill Country
High Schools Westlake
School District Eanes Isd
Others
Pets Allowed Negotiable
Num of Pet 2
Pets Allowed Negotiable





