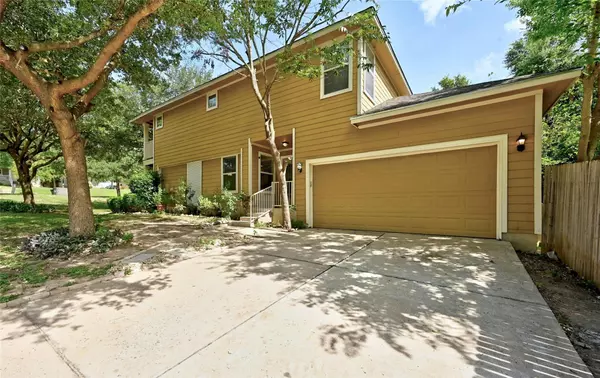8323 Empress BLVD Austin, TX 78745
3 Beds
3 Baths
1,449 SqFt
UPDATED:
01/03/2025 02:58 PM
Key Details
Property Type Single Family Home
Sub Type Single Family Residence
Listing Status Active
Purchase Type For Sale
Square Footage 1,449 sqft
Price per Sqft $285
Subdivision Grand Oaks
MLS Listing ID 3931545
Bedrooms 3
Full Baths 2
Half Baths 1
HOA Fees $108/qua
Originating Board actris
Year Built 2006
Annual Tax Amount $7,885
Tax Year 2023
Lot Size 6,028 Sqft
Property Description
This stand-alone home has been meticulously updated, featuring new white exterior paint and a fully refreshed interior with premium Sherwin-Williams paint throughout. Enjoy the brand-new Pergo wood floors on the main level and plush new carpet upstairs. The kitchen has been completely redone with Silestone quartz countertops, a sleek subway tile backsplash, and brand-new stainless steel appliances. The kitchen also offers abundant cabinet space and a utility closet with a washer and dryer that convey with the sale.
The primary suite is your private retreat, featuring a walk-in closet, dual vanities, a soaking tub, and a separate shower. This home also offers unique outdoor spaces, including a front porch and an upstairs balcony, along with a backyard—perfect for relaxing with morning coffee or evening hangouts.
Situated on a large corner lot, this property includes a side-entry 2 car garage, a shared front driveway, and ample outdoor space. Rest easy with a freshly serviced AC system featuring updated damper motors.
The Grand Oaks community boasts amenities like a covered pavilion with picnic benches, grills, a playground, a basketball court, and a 1.2-mile hike-and-bike trail. The location offers the perfect balance of city access and neighborhood charm, just 11 miles from Austin-Bergstrom International Airport and 8 miles from Downtown Austin.
Location
State TX
County Travis
Interior
Interior Features Laminate Counters, Walk-In Closet(s), See Remarks
Heating Natural Gas
Cooling Central Air, See Remarks
Flooring See Remarks
Fireplaces Type None
Fireplace Y
Appliance Cooktop, Dishwasher, Disposal, Dryer, Gas Cooktop, Gas Range, Microwave, Gas Oven, Refrigerator, Washer
Exterior
Exterior Feature Balcony, Dog Run, See Remarks
Garage Spaces 2.0
Fence Back Yard, Fenced, See Remarks
Pool None
Community Features Cluster Mailbox, Common Grounds, Sidewalks, See Remarks
Utilities Available Electricity Connected, Sewer Connected, Water Connected
Waterfront Description None
View Neighborhood, Park/Greenbelt
Roof Type Shingle,See Remarks
Accessibility See Remarks
Porch Porch, See Remarks
Total Parking Spaces 4
Private Pool No
Building
Lot Description Back Yard, Corner Lot, Trees-Moderate, See Remarks
Faces West
Foundation Slab
Sewer Public Sewer
Water Public
Level or Stories Two
Structure Type Wood Siding,Stone,See Remarks
New Construction No
Schools
Elementary Schools Cunningham
Middle Schools Covington
High Schools Crockett
School District Austin Isd
Others
HOA Fee Include Common Area Maintenance
Restrictions See Remarks
Ownership Fee-Simple
Acceptable Financing Cash, Conventional, FHA, VA Loan, See Remarks
Tax Rate 1.809247
Listing Terms Cash, Conventional, FHA, VA Loan, See Remarks
Special Listing Condition Standard





