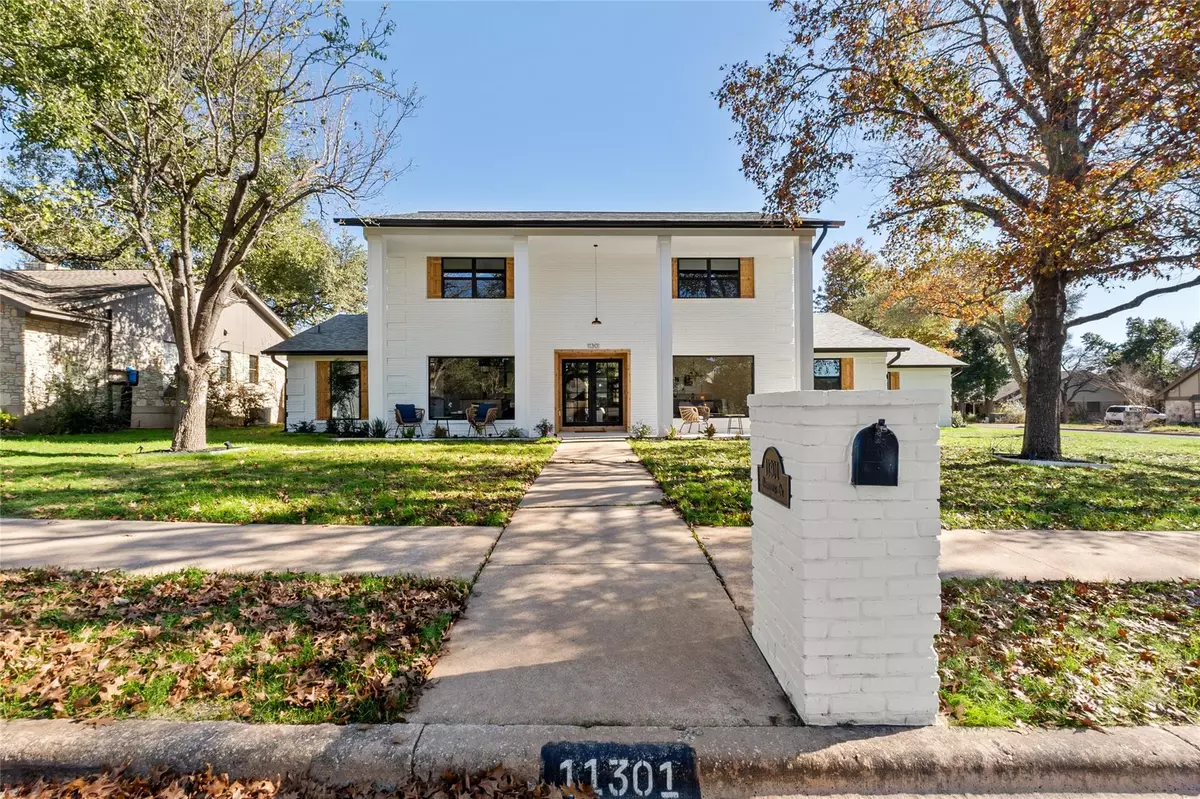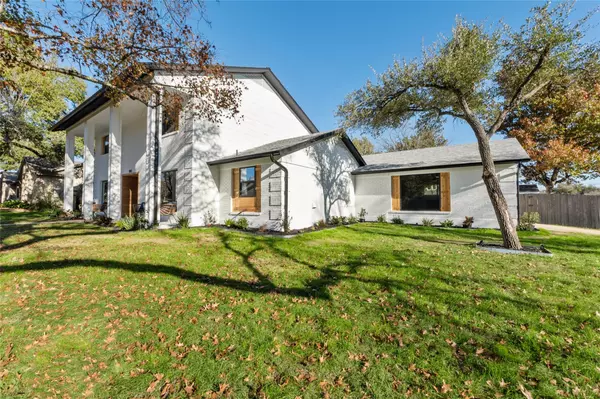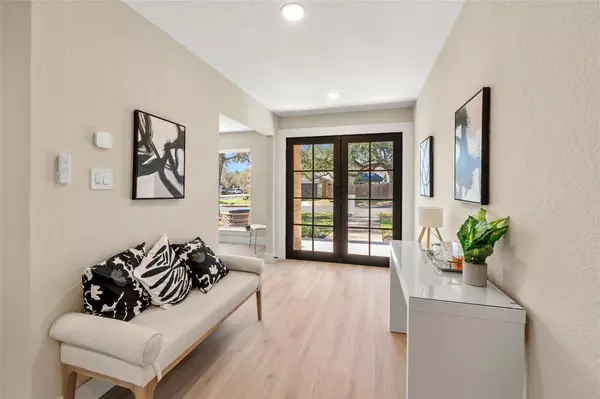11301 Dosshills DR Austin, TX 78750
5 Beds
4 Baths
3,024 SqFt
UPDATED:
01/04/2025 06:02 PM
Key Details
Property Type Single Family Home
Sub Type Single Family Residence
Listing Status Active
Purchase Type For Sale
Square Footage 3,024 sqft
Price per Sqft $413
Subdivision Spicewood At Balcones Villages
MLS Listing ID 1224085
Bedrooms 5
Full Baths 3
Half Baths 1
Originating Board actris
Year Built 1982
Annual Tax Amount $15,678
Tax Year 2024
Lot Size 0.307 Acres
Property Description
Location
State TX
County Travis
Rooms
Main Level Bedrooms 1
Interior
Interior Features Bar, Built-in Features, Ceiling Fan(s), Quartz Counters, Double Vanity, Gas Dryer Hookup, French Doors, Primary Bedroom on Main, Smart Home, Smart Thermostat, Walk-In Closet(s), Washer Hookup
Heating Central
Cooling Central Air
Flooring No Carpet, Tile, Vinyl
Fireplaces Number 1
Fireplaces Type Living Room, Masonry
Fireplace Y
Appliance Convection Oven, Cooktop, Dishwasher, ENERGY STAR Qualified Appliances, Exhaust Fan, Freezer, Ice Maker, Induction Cooktop, Microwave, Electric Oven, Range, Refrigerator, Stainless Steel Appliance(s)
Exterior
Exterior Feature Gutters Full, Lighting, Private Yard
Garage Spaces 2.0
Fence Back Yard, Fenced, Full, Gate, Wood
Pool None
Community Features Curbs, Golf, Sidewalks, Suburban, Trail(s)
Utilities Available Electricity Connected, High Speed Internet, Natural Gas Connected, Sewer Connected, Water Connected
Waterfront Description None
View Neighborhood
Roof Type Shingle
Accessibility See Remarks
Porch Patio
Total Parking Spaces 6
Private Pool No
Building
Lot Description Back Yard, Front Yard, Landscaped, Level, Near Golf Course, Sprinkler - Automatic, Trees-Medium (20 Ft - 40 Ft)
Faces Northwest
Foundation Slab
Sewer Public Sewer
Water Public
Level or Stories Two
Structure Type Brick,Cedar,Wood Siding
New Construction No
Schools
Elementary Schools Spicewood
Middle Schools Canyon Vista
High Schools Westwood
School District Round Rock Isd
Others
Restrictions None
Ownership Fee-Simple
Acceptable Financing Cash, Conventional, FHA, VA Loan
Tax Rate 1.823
Listing Terms Cash, Conventional, FHA, VA Loan
Special Listing Condition Standard





