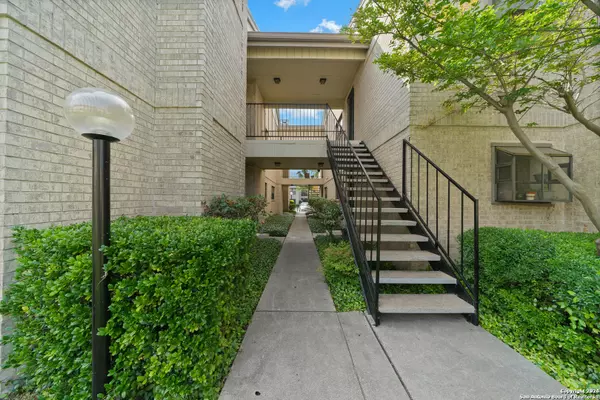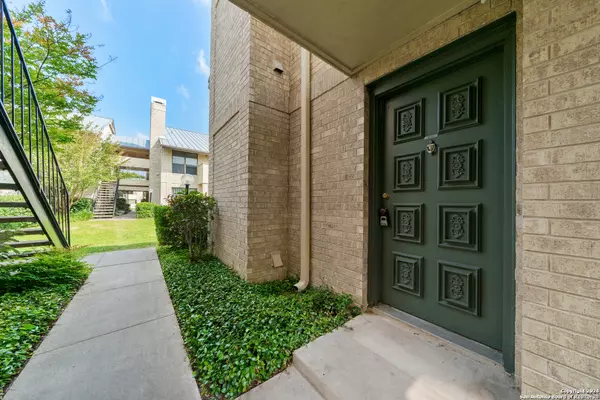11843 BRAESVIEW UNIT 2311 San Antonio, TX 78213-4811
1 Bed
1 Bath
800 SqFt
UPDATED:
01/03/2025 04:20 PM
Key Details
Property Type Condo, Townhouse
Sub Type Condominium/Townhome
Listing Status Active
Purchase Type For Sale
Square Footage 800 sqft
Price per Sqft $171
Subdivision Devonshire
MLS Listing ID 1832128
Style Low-Rise (1-3 Stories)
Bedrooms 1
Full Baths 1
Construction Status Pre-Owned
HOA Fees $325/mo
Year Built 1982
Annual Tax Amount $2,829
Tax Year 2023
Property Description
Location
State TX
County Bexar
Area 0600
Rooms
Master Bedroom Main Level 15X11 Walk-In Closet
Dining Room Main Level 10X9
Kitchen Main Level 9X8
Family Room Main Level 21X15
Interior
Interior Features One Living Area, Living/Dining Combo, Open Floor Plan, Laundry Main Level, Walk In Closets
Heating Central
Cooling One Central
Flooring Ceramic Tile, Laminate
Fireplaces Type One, Family Room
Inclusions Ceiling Fans, Washer Connection, Dryer Connection, Microwave Oven, Stove/Range, Refrigerator, Disposal, Dishwasher
Exterior
Exterior Feature Brick, Wood
Parking Features None/Not Applicable
Roof Type Metal
Building
Story 2
Foundation Slab
Level or Stories 2
Construction Status Pre-Owned
Schools
Elementary Schools Larkspur
Middle Schools Eisenhower
High Schools Churchill
School District North East I.S.D
Others
Acceptable Financing Conventional, VA, Cash
Listing Terms Conventional, VA, Cash





