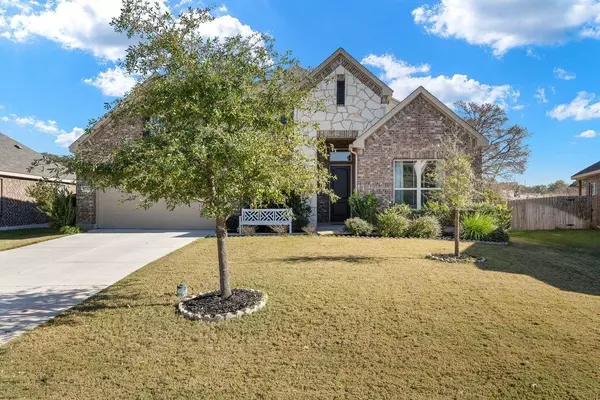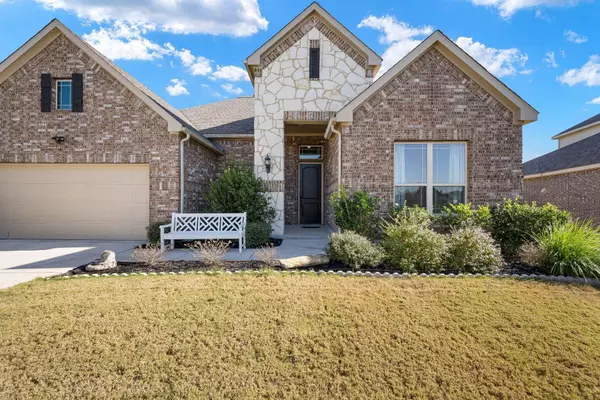215 Parkview TER Boerne, TX 78006
3 Beds
3 Baths
2,594 SqFt
UPDATED:
01/06/2025 10:02 AM
Key Details
Property Type Single Family Home
Sub Type Single Family Residence
Listing Status Active
Purchase Type For Sale
Square Footage 2,594 sqft
Price per Sqft $206
Subdivision Champion Heights
MLS Listing ID 7040519
Style 1st Floor Entry
Bedrooms 3
Full Baths 2
Half Baths 1
HOA Fees $450/ann
Originating Board actris
Year Built 2019
Tax Year 2024
Lot Size 10,018 Sqft
Property Description
Enjoy modern touches throughout, including LED recessed lighting, a cozy Whirlpool fireplace, and a dedicated home office with views of the landscaped front yard. The professionally designed backyard, with direct access to the private greenbelt, includes an enlarged covered patio with ceiling fans, LED rope lighting, and outdoor curtains for added shade and privacy.
Additional features:
Full brick exterior with a 6' privacy fence
Garage with Safe Racks storage and boat space
Energy-efficient Low-E windows and underground utilities
High-speed fiber internet via GVTC
Located minutes from downtown Boerne, Champion High School, River Road, and nearby parks, this home offers modern luxury with Hill Country charm. Plus, take advantage of the 3.75% assumable loan, providing a rare opportunity for significant savings.
Location
State TX
County Kendall
Rooms
Main Level Bedrooms 3
Interior
Interior Features Breakfast Bar, Built-in Features, Ceiling Fan(s), High Ceilings, Double Vanity, Eat-in Kitchen, French Doors, High Speed Internet, Kitchen Island, Primary Bedroom on Main, Walk-In Closet(s)
Heating Electric
Cooling Electric
Flooring Tile
Fireplaces Number 1
Fireplaces Type Living Room, Stone
Fireplace Y
Appliance Built-In Oven(s), Built-In Range, Cooktop, Dishwasher, Dryer, Exhaust Fan, Ice Maker, Microwave, Oven, Refrigerator, Washer
Exterior
Exterior Feature Balcony
Garage Spaces 2.0
Fence Wood
Pool None
Community Features None
Utilities Available Cable Available, Electricity Connected, High Speed Internet, Other, Phone Connected, Sewer Connected, Underground Utilities, Water Connected
Waterfront Description None
View Park/Greenbelt
Roof Type Shingle
Accessibility None
Porch Covered, Deck
Total Parking Spaces 4
Private Pool No
Building
Lot Description Back to Park/Greenbelt, Level, Sprinkler - Automatic, Trees-Medium (20 Ft - 40 Ft)
Faces South
Foundation Slab
Sewer Public Sewer
Water Public
Level or Stories One
Structure Type Brick,Stone
New Construction No
Schools
Elementary Schools Herff
Middle Schools Boerne Middle South
High Schools Samuel V Champion
School District Boerne Isd
Others
HOA Fee Include Landscaping,Maintenance Grounds
Restrictions Covenant,Deed Restrictions
Ownership Fee-Simple
Acceptable Financing Cash, Conventional
Tax Rate 1.8575
Listing Terms Cash, Conventional
Special Listing Condition Standard





