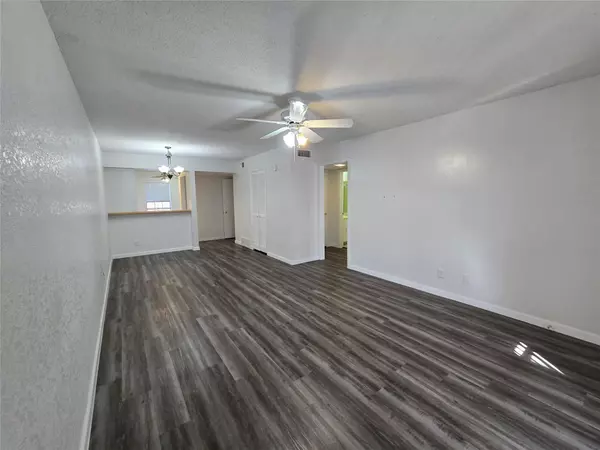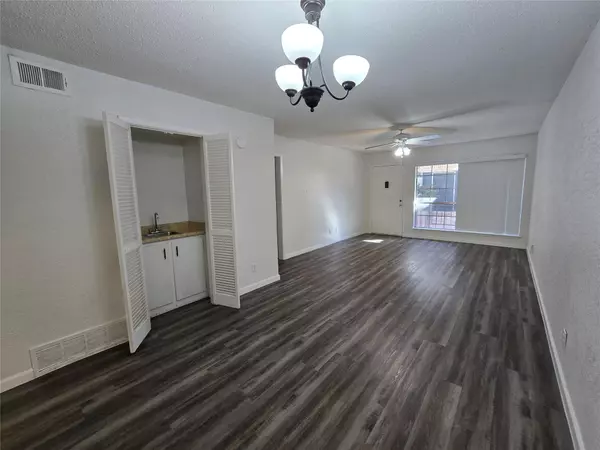2425 Ashdale DR #58 Austin, TX 78757
2 Beds
2 Baths
984 SqFt
UPDATED:
01/07/2025 07:24 PM
Key Details
Property Type Condo
Sub Type Condominium
Listing Status Active
Purchase Type For Sale
Square Footage 984 sqft
Price per Sqft $242
Subdivision Summit Condo Amd
MLS Listing ID 6778851
Style 2nd Floor Entry,Elevator
Bedrooms 2
Full Baths 2
HOA Fees $481/mo
Originating Board actris
Year Built 1969
Annual Tax Amount $4,740
Tax Year 2024
Lot Size 1,337 Sqft
Property Description
Location
State TX
County Travis
Rooms
Main Level Bedrooms 2
Interior
Interior Features Ceiling Fan(s), Corian Counters, Eat-in Kitchen, High Speed Internet, No Interior Steps, Pantry, Primary Bedroom on Main, Wet Bar
Heating Central
Cooling Central Air
Flooring Laminate, Tile
Fireplace Y
Appliance Dishwasher, Disposal, Exhaust Fan, Gas Range, Free-Standing Refrigerator
Exterior
Exterior Feature Balcony, Exterior Steps
Fence None
Pool In Ground, Outdoor Pool
Community Features BBQ Pit/Grill, Clubhouse, Cluster Mailbox, Courtyard, High Speed Internet, Laundry Room, Pool, Shopping Center, Street Lights
Utilities Available Cable Available, Electricity Available, Natural Gas Connected, Sewer Connected, Water Connected
Waterfront Description None
View Garden, Pool
Roof Type Composition
Accessibility None
Porch None
Total Parking Spaces 1
Private Pool Yes
Building
Lot Description None
Faces Northeast
Foundation Slab
Sewer Public Sewer
Water Public
Level or Stories One
Structure Type Brick,Masonry – All Sides
New Construction No
Schools
Elementary Schools Pillow
Middle Schools Burnet (Austin Isd)
High Schools Anderson
School District Austin Isd
Others
HOA Fee Include Gas,Trash,Water
Restrictions None
Ownership Fee-Simple
Acceptable Financing Cash, Conventional, FHA
Tax Rate 0.9505
Listing Terms Cash, Conventional, FHA
Special Listing Condition Standard





