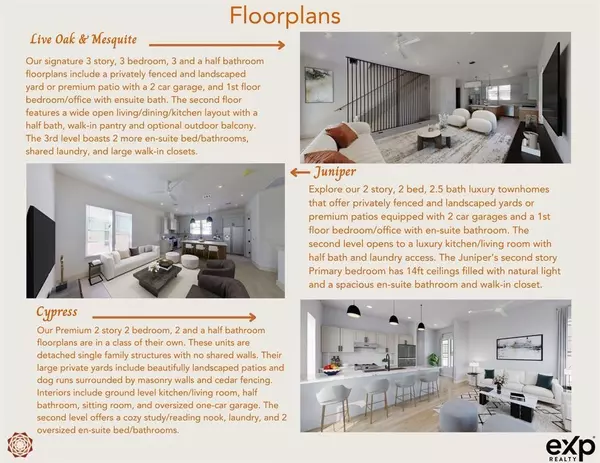2209 Woodland Ave #1201 Austin, TX 78741
2 Beds
3 Baths
1,166 SqFt
UPDATED:
01/09/2025 10:03 AM
Key Details
Property Type Townhouse
Sub Type Townhouse
Listing Status Active
Purchase Type For Sale
Square Footage 1,166 sqft
Price per Sqft $513
Subdivision Woodland Park
MLS Listing ID 8051724
Style 1st Floor Entry,End Unit,Multi-level Floor Plan
Bedrooms 2
Full Baths 2
Half Baths 1
Originating Board actris
Year Built 2024
Tax Year 2024
Property Description
Location
State TX
County Travis
Rooms
Main Level Bedrooms 1
Interior
Interior Features Two Primary Baths, Two Primary Suties, Breakfast Bar, Ceiling Fan(s), High Ceilings, Quartz Counters, Double Vanity, Eat-in Kitchen, High Speed Internet, Interior Steps, Kitchen Island, Open Floorplan, Recessed Lighting, Stackable W/D Connections, Walk-In Closet(s)
Heating Central
Cooling Central Air, Electric, Zoned
Flooring Tile, Wood
Fireplace Y
Appliance Dishwasher, Disposal, Dryer, Exhaust Fan, Gas Range, Microwave, Oven, Range, RNGHD, Refrigerator, Washer/Dryer, Water Heater
Exterior
Exterior Feature Lighting, Private Entrance, Private Yard
Garage Spaces 2.0
Fence Back Yard, Fenced, Gate, Masonry, Wood
Pool None
Community Features BBQ Pit/Grill, Cluster Mailbox, Common Grounds, Courtyard, Dog Park, Gated, Google Fiber, High Speed Internet, Park, Picnic Area
Utilities Available Cable Available, Electricity Connected, High Speed Internet, Natural Gas Connected, Sewer Connected, Water Connected
Waterfront Description None
View Neighborhood
Roof Type Shingle
Accessibility None
Porch Covered, Patio
Total Parking Spaces 2
Private Pool No
Building
Lot Description Back Yard, Corner Lot, Landscaped, Native Plants, Near Public Transit, Sprinkler - Automatic, Sprinkler - In Rear, Sprinkler - In Front, Trees-Small (Under 20 Ft)
Faces North
Foundation Slab
Sewer Public Sewer
Water Public
Level or Stories Two
Structure Type Brick,HardiPlank Type,Attic/Crawl Hatchway(s) Insulated,Blown-In Insulation,Masonry – Partial,Cement Siding,Wood Siding
New Construction Yes
Schools
Elementary Schools Sanchez
Middle Schools Lively
High Schools Travis
School District Austin Isd
Others
HOA Fee Include Common Area Maintenance,Pest Control
Restrictions Deed Restrictions
Ownership Common
Acceptable Financing Cash, Conventional, FHA, VA Loan
Tax Rate 1.6308
Listing Terms Cash, Conventional, FHA, VA Loan
Special Listing Condition Standard





