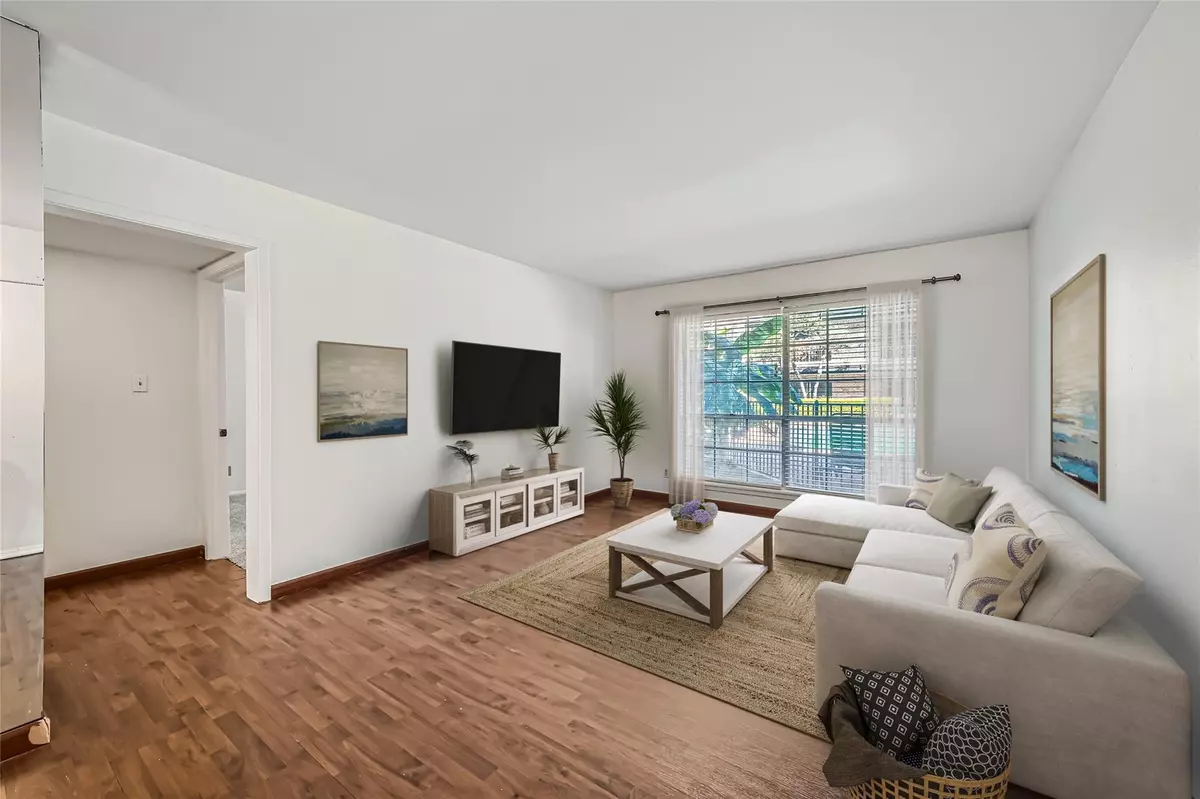2425 Ashdale DR #16 Austin, TX 78757
2 Beds
2 Baths
967 SqFt
UPDATED:
01/09/2025 01:55 AM
Key Details
Property Type Condo
Sub Type Condominium
Listing Status Active
Purchase Type For Rent
Square Footage 967 sqft
Subdivision Summit Condo Amd
MLS Listing ID 2358214
Style 1st Floor Entry,Single level Floor Plan,End Unit
Bedrooms 2
Full Baths 2
Originating Board actris
Year Built 1969
Lot Size 1,315 Sqft
Property Description
Location
State TX
County Travis
Rooms
Main Level Bedrooms 2
Interior
Interior Features Breakfast Bar, Laminate Counters, Eat-in Kitchen, Pantry, Primary Bedroom on Main, Walk-In Closet(s)
Heating Central
Cooling Central Air
Flooring Carpet, Laminate, Tile
Fireplaces Type None
Fireplace N
Appliance Dishwasher, Free-Standing Gas Range, Refrigerator
Exterior
Exterior Feature Private Yard
Fence Back Yard, Wood
Pool None
Community Features BBQ Pit/Grill, Bike Storage/Locker, Courtyard, Laundry Room, Pool
Utilities Available Electricity Connected, Natural Gas Connected, Sewer Connected, Water Connected
Waterfront Description None
View Pool
Roof Type Flat Tile
Accessibility None
Porch Enclosed, Patio
Total Parking Spaces 2
Private Pool No
Building
Lot Description Back Yard, Trees-Small (Under 20 Ft)
Faces Northeast
Foundation Slab
Sewer Public Sewer
Water Public
Level or Stories One
Structure Type Brick
New Construction No
Schools
Elementary Schools Pillow
Middle Schools Burnet (Austin Isd)
High Schools Anderson
School District Austin Isd
Others
Pets Allowed Cats OK, Dogs OK, No Weight Limit, Breed Restrictions
Num of Pet 2
Pets Allowed Cats OK, Dogs OK, No Weight Limit, Breed Restrictions





