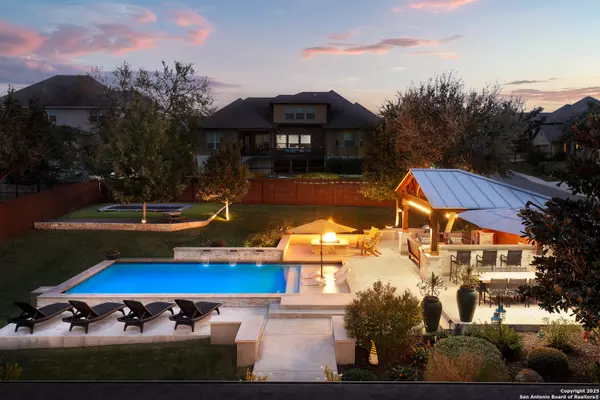1908 CAPELLA RDG San Antonio, TX 78260-4442
4 Beds
5 Baths
3,740 SqFt
UPDATED:
01/19/2025 11:57 PM
Key Details
Property Type Single Family Home
Sub Type Single Residential
Listing Status Pending
Purchase Type For Sale
Square Footage 3,740 sqft
Price per Sqft $213
Subdivision Prospect Creek At Kinder Ranch
MLS Listing ID 1833340
Style One Story
Bedrooms 4
Full Baths 4
Half Baths 1
Construction Status Pre-Owned
HOA Fees $265/qua
Year Built 2018
Annual Tax Amount $15,053
Tax Year 2024
Lot Size 0.354 Acres
Property Description
Location
State TX
County Bexar
Area 1803
Rooms
Master Bathroom Main Level 9X9 Shower Only, Double Vanity
Master Bedroom Main Level 18X13 Split, DownStairs, Walk-In Closet, Ceiling Fan, Full Bath
Bedroom 2 Main Level 12X11
Bedroom 3 Main Level 13X12
Bedroom 4 Main Level 12X11
Living Room Main Level 20X14
Kitchen Main Level 10X15
Interior
Heating Central
Cooling One Central
Flooring Carpeting, Ceramic Tile
Inclusions Ceiling Fans, Chandelier, Washer Connection, Dryer Connection, Built-In Oven, Stove/Range, Gas Cooking, Disposal, Dishwasher, Ice Maker Connection, Water Softener (owned), Pre-Wired for Security, Gas Water Heater, Garage Door Opener, Plumb for Water Softener, Solid Counter Tops, Double Ovens
Heat Source Natural Gas
Exterior
Exterior Feature Patio Slab, Covered Patio, Privacy Fence, Sprinkler System, Double Pane Windows, Gazebo, Has Gutters, Outdoor Kitchen
Parking Features Two Car Garage, Attached, Oversized, Tandem
Pool In Ground Pool, Pool is Heated
Amenities Available Controlled Access, Pool, Clubhouse, Park/Playground, Jogging Trails, Sports Court, BBQ/Grill
Roof Type Composition
Private Pool Y
Building
Lot Description Corner, 1/4 - 1/2 Acre
Foundation Slab
Sewer Sewer System
Water Water System
Construction Status Pre-Owned
Schools
Elementary Schools Kinder Ranch Elementary
Middle Schools Pieper Ranch
High Schools Pieper
School District Comal
Others
Acceptable Financing Conventional, FHA, VA, TX Vet, Cash
Listing Terms Conventional, FHA, VA, TX Vet, Cash





