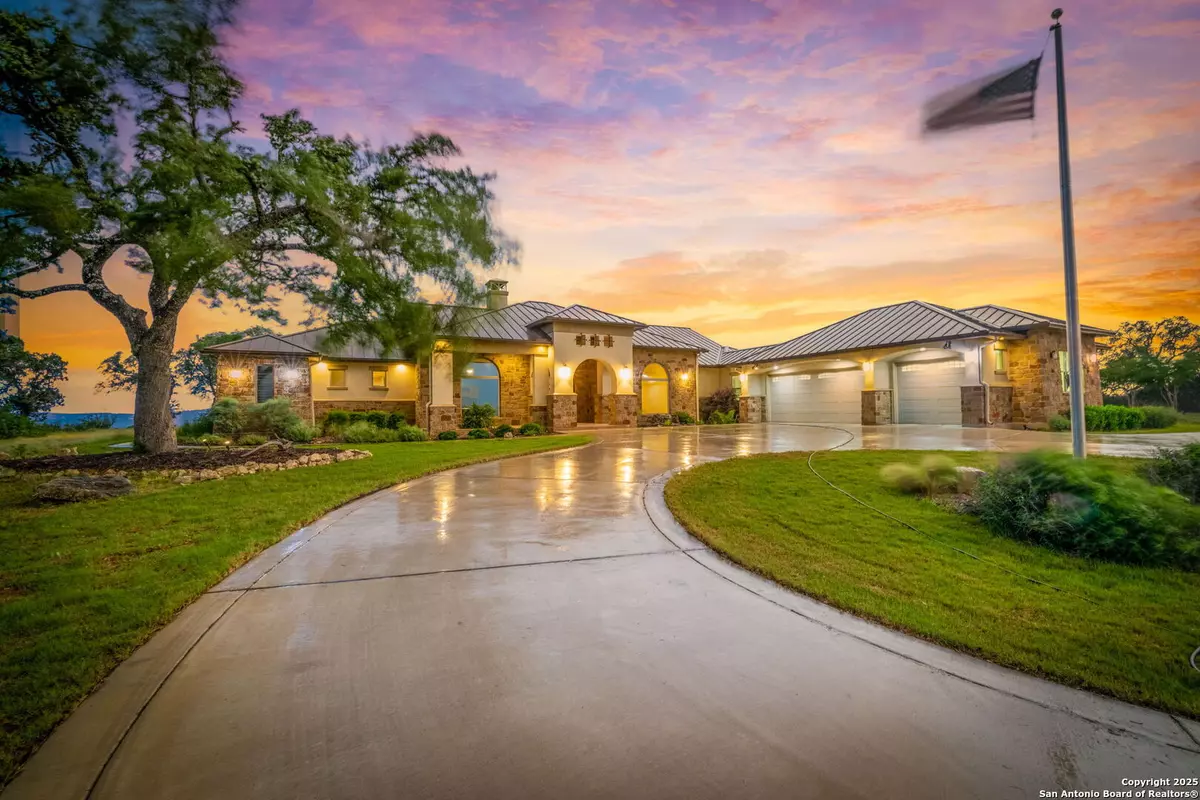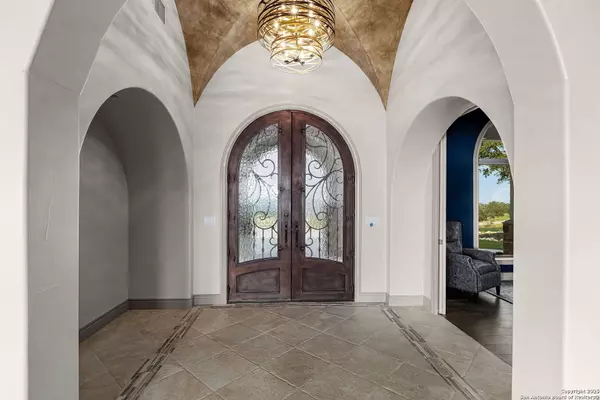123 RIDDLE RD Spring Branch, TX 78070-5436
3 Beds
3 Baths
3,953 SqFt
UPDATED:
01/21/2025 08:06 AM
Key Details
Property Type Single Family Home
Sub Type Single Residential
Listing Status Active
Purchase Type For Sale
Square Footage 3,953 sqft
Price per Sqft $341
Subdivision Mystic Shores
MLS Listing ID 1833758
Style One Story,Texas Hill Country
Bedrooms 3
Full Baths 2
Half Baths 1
Construction Status Pre-Owned
HOA Fees $410/ann
Year Built 2018
Annual Tax Amount $15,266
Tax Year 2024
Lot Size 1.890 Acres
Property Description
Location
State TX
County Comal
Area 2604
Rooms
Master Bathroom Main Level 12X12 Tub/Shower Separate, Separate Vanity
Master Bedroom Main Level 27X15 Split, Outside Access, Walk-In Closet, Ceiling Fan, Full Bath
Bedroom 2 Main Level 14X13
Bedroom 3 Main Level 14X12
Living Room Main Level 22X25
Dining Room Main Level 18X15
Kitchen Main Level 20X20
Study/Office Room Main Level 16X13
Interior
Heating Central
Cooling Two Central
Flooring Ceramic Tile, Wood
Inclusions Ceiling Fans, Chandelier, Washer Connection, Dryer Connection, Cook Top, Built-In Oven, Gas Cooking, Refrigerator, Disposal, Dishwasher, Ice Maker Connection, Water Softener (owned), Wet Bar, Smoke Alarm, Gas Water Heater, Garage Door Opener, Solid Counter Tops, Custom Cabinets, Propane Water Heater, Private Garbage Service
Heat Source Propane Owned
Exterior
Parking Features Three Car Garage, Attached, Side Entry, Oversized
Pool None
Amenities Available Controlled Access, Waterfront Access, Pool, Tennis, Clubhouse, Park/Playground, Sports Court, Lake/River Park
Roof Type Metal
Private Pool N
Building
Foundation Slab
Sewer Aerobic Septic
Water Co-op Water
Construction Status Pre-Owned
Schools
Elementary Schools Rebecca Creek
Middle Schools Mountain Valley
High Schools Canyon Lake
School District Comal
Others
Acceptable Financing Conventional, VA, Cash
Listing Terms Conventional, VA, Cash





