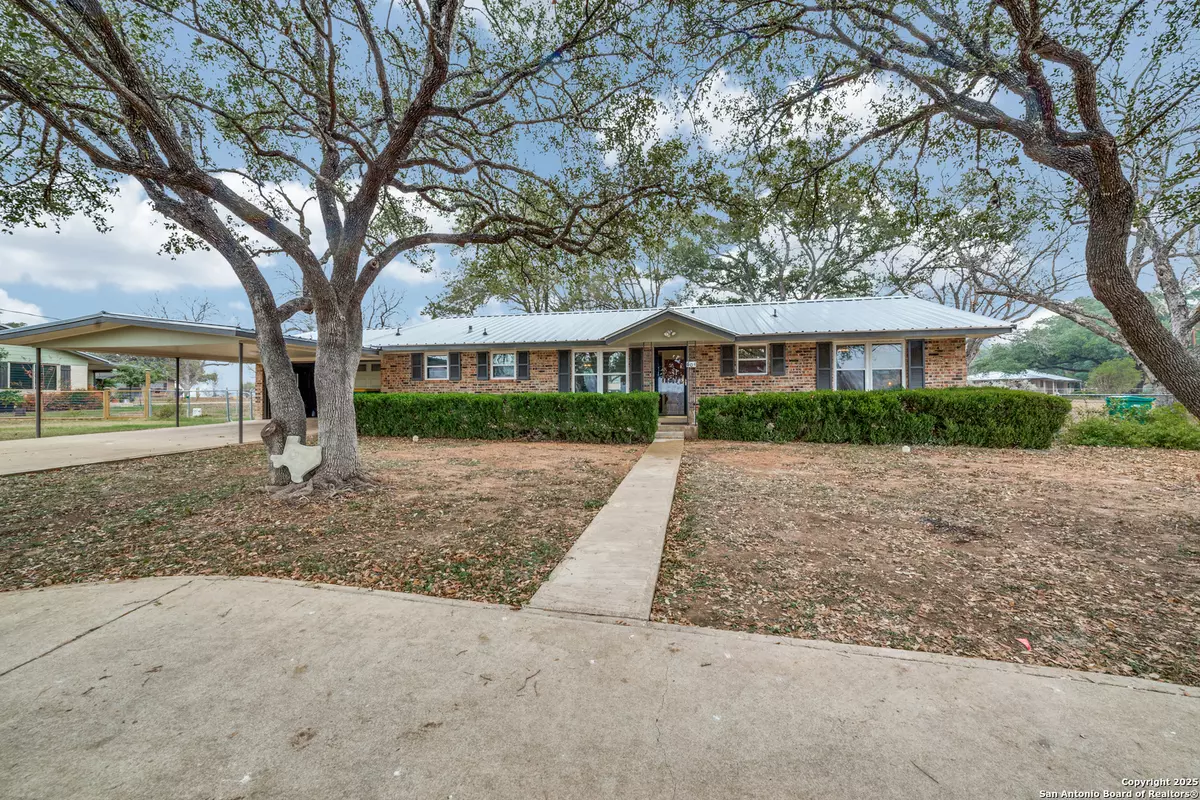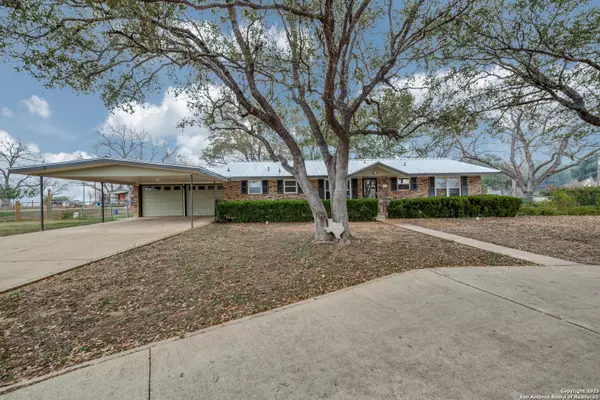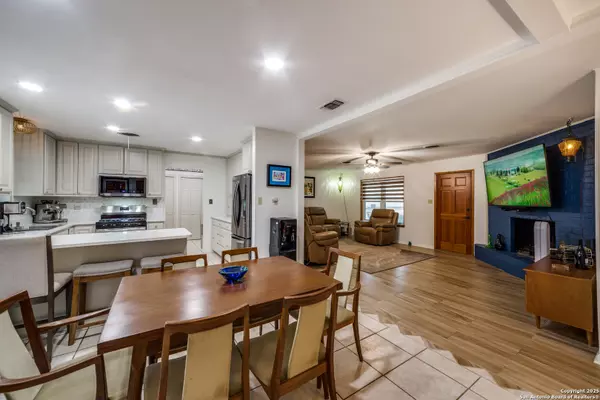604 FM 471 Castroville, TX 78009-5024
3 Beds
2 Baths
1,581 SqFt
UPDATED:
01/21/2025 08:06 AM
Key Details
Property Type Single Family Home
Sub Type Single Residential
Listing Status Active
Purchase Type For Sale
Square Footage 1,581 sqft
Price per Sqft $296
Subdivision Brieden
MLS Listing ID 1833213
Style One Story
Bedrooms 3
Full Baths 2
Construction Status Pre-Owned
Year Built 1970
Annual Tax Amount $8,956
Tax Year 2024
Lot Size 0.770 Acres
Property Description
Location
State TX
County Medina
Area 3000
Rooms
Master Bathroom Main Level 13X5 Tub/Shower Combo
Master Bedroom Main Level 13X12 Ceiling Fan
Bedroom 2 Main Level 12X11
Bedroom 3 Main Level 11X10
Living Room Main Level 22X15
Dining Room Main Level 13X9
Kitchen Main Level 12X10
Interior
Heating Central
Cooling One Central
Flooring Ceramic Tile
Inclusions Ceiling Fans, Washer Connection, Dryer Connection, Stove/Range, Gas Cooking, Refrigerator, Garage Door Opener
Heat Source Electric
Exterior
Exterior Feature Covered Patio, Privacy Fence, Chain Link Fence, Double Pane Windows, Workshop, Other - See Remarks
Parking Features Two Car Garage
Pool None
Amenities Available None
Roof Type Metal
Private Pool N
Building
Lot Description Corner
Foundation Slab
Sewer City
Water City
Construction Status Pre-Owned
Schools
Elementary Schools Call District
Middle Schools Call District
High Schools Call District
School District Medina Valley I.S.D.
Others
Acceptable Financing Conventional, FHA, VA, Cash
Listing Terms Conventional, FHA, VA, Cash





