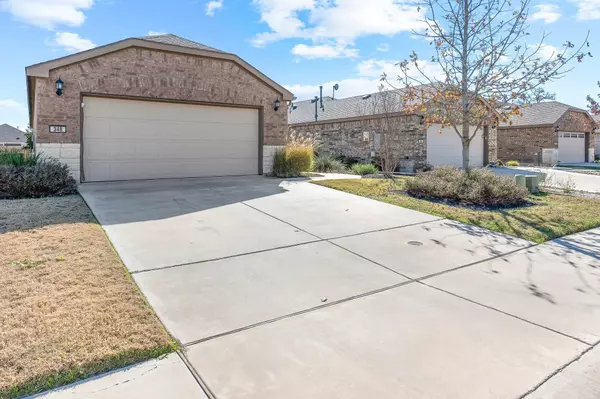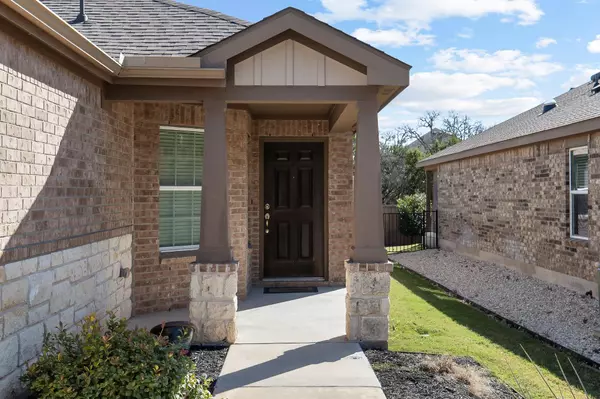348 Brenham PASS Georgetown, TX 78633
2 Beds
2 Baths
1,490 SqFt
UPDATED:
01/15/2025 05:16 PM
Key Details
Property Type Single Family Home
Sub Type Single Family Residence
Listing Status Pending
Purchase Type For Sale
Square Footage 1,490 sqft
Price per Sqft $214
Subdivision Sun City Nbrhd 86
MLS Listing ID 8916037
Bedrooms 2
Full Baths 2
HOA Fees $120/mo
Originating Board actris
Year Built 2018
Tax Year 2020
Lot Size 5,357 Sqft
Property Description
The eat-in kitchen is perfect for both casual dining and entertaining, featuring a breakfast bar and a cozy dining area. It's well-appointed with modern finishes and plenty of storage space. The primary suite boasts a large, luxurious walk-in shower in the ensuite bathroom, offering a spa-like retreat.
The extra-deep garage is a standout feature, providing ample room for both your vehicle and additional storage or a workshop. This home is perfect for anyone seeking low-maintenance living with a touch of elegance, all set in a welcoming 55+ community. Come make this peaceful retreat your own!
Location
State TX
County Williamson
Rooms
Main Level Bedrooms 2
Interior
Interior Features Breakfast Bar, Tray Ceiling(s), Stone Counters, Crown Molding, Double Vanity, Electric Dryer Hookup, Eat-in Kitchen, Entrance Foyer, French Doors, In-Law Floorplan, Multiple Dining Areas, Open Floorplan, Pantry, Recessed Lighting, Storage, Walk-In Closet(s), Washer Hookup
Heating Central
Cooling Ceiling Fan(s), Central Air
Flooring Carpet, Tile, Wood
Fireplaces Type None
Fireplace Y
Appliance Dishwasher, Disposal, Gas Range, Microwave, Free-Standing Gas Range, Stainless Steel Appliance(s)
Exterior
Exterior Feature Gutters Partial, Private Yard
Garage Spaces 2.0
Fence Back Yard, Fenced, Masonry, Wrought Iron
Pool None
Community Features Business Center, Clubhouse, Common Grounds, Dog Park, Fitness Center, Game/Rec Rm, Golf, Picnic Area, Planned Social Activities, Playground, Pool, Putting Green, Restaurant, Sidewalks, Sport Court(s)/Facility, Street Lights, Tennis Court(s), Underground Utilities, Trail(s)
Utilities Available Cable Available, Electricity Available, Natural Gas Available, Sewer Available, Water Available
Waterfront Description None
View Trees/Woods
Roof Type Composition
Accessibility Central Living Area, Accessible Closets, Enhanced Accessibility, Hand Rails, Accessible Kitchen Appliances
Porch Covered, Front Porch, Rear Porch
Total Parking Spaces 2
Private Pool No
Building
Lot Description Back Yard, Front Yard, Landscaped, Sprinkler - Automatic
Faces Northeast
Foundation Slab
Sewer Public Sewer
Water Public
Level or Stories One
Structure Type Brick,Stone
New Construction No
Schools
Elementary Schools Na_Sun_City
Middle Schools Na_Sun_City
High Schools Na_Sun_City
School District Jarrell Isd
Others
HOA Fee Include Common Area Maintenance
Restrictions Adult 55+
Ownership Fee-Simple
Acceptable Financing Cash, Conventional, FHA, VA Loan
Tax Rate 2.34872
Listing Terms Cash, Conventional, FHA, VA Loan
Special Listing Condition Estate





