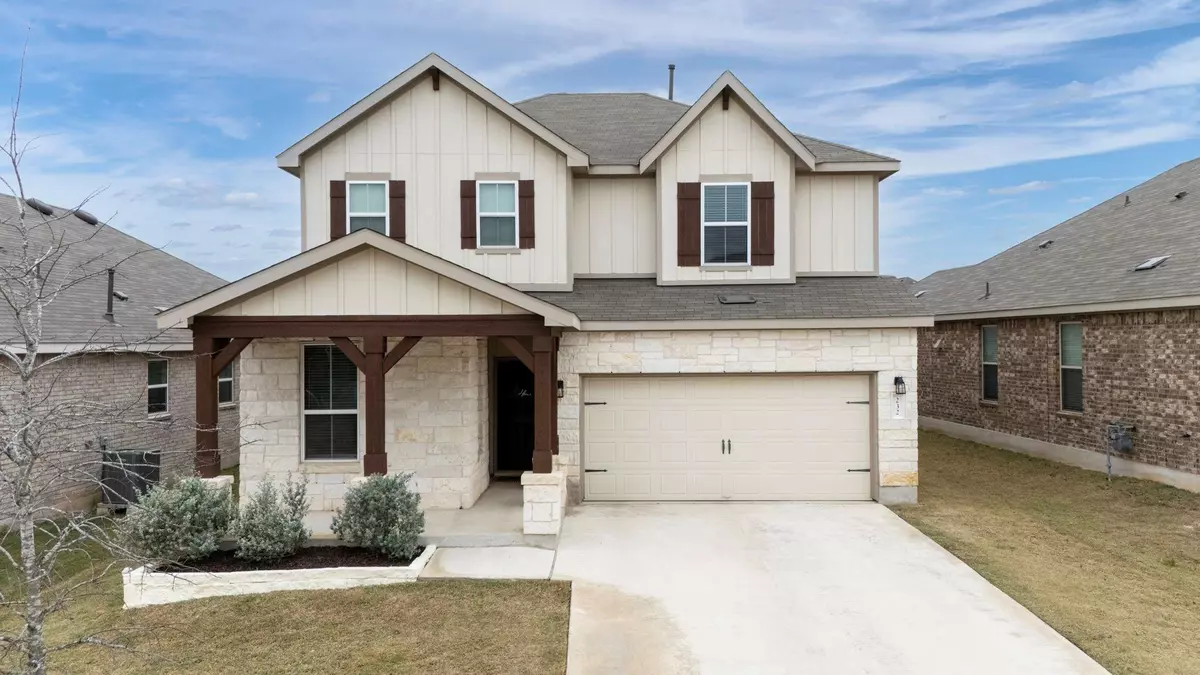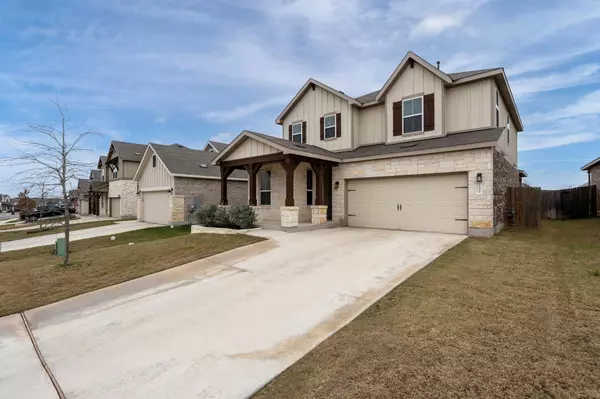232 Grace Lilly DR Buda, TX 78610
4 Beds
3 Baths
2,329 SqFt
UPDATED:
01/18/2025 02:40 AM
Key Details
Property Type Single Family Home
Sub Type Single Family Residence
Listing Status Active
Purchase Type For Sale
Square Footage 2,329 sqft
Price per Sqft $197
Subdivision Sunfield Ph Four Sec Two
MLS Listing ID 6431610
Bedrooms 4
Full Baths 2
Half Baths 1
HOA Fees $200/qua
Originating Board actris
Year Built 2021
Annual Tax Amount $10,085
Tax Year 2024
Lot Size 5,662 Sqft
Property Description
No detail has been overlooked—this home also includes a saltless water softener for added comfort and efficiency.
With over $130,000 in premium upgrades and custom finishes, this home is truly one of a kind that could not be recreated at a price like this. Don't miss your chance to make it yours!
Location
State TX
County Hays
Interior
Interior Features Ceiling Fan(s), High Ceilings, Quartz Counters, Double Vanity, Electric Dryer Hookup, Kitchen Island, Open Floorplan, Pantry, Smart Thermostat, Soaking Tub, Walk-In Closet(s)
Heating Central, Fireplace(s)
Cooling Ceiling Fan(s), Central Air
Flooring Carpet, Tile
Fireplaces Number 1
Fireplaces Type Gas, Living Room, Masonry
Fireplace Y
Appliance Built-In Gas Oven, Dishwasher, Disposal, ENERGY STAR Qualified Appliances, Gas Cooktop, Microwave, Refrigerator, Stainless Steel Appliance(s), Water Heater, Water Softener Owned
Exterior
Exterior Feature Garden, Playground, Private Yard
Garage Spaces 2.0
Fence Back Yard, Gate, Wood
Pool None
Community Features Cluster Mailbox, Common Grounds, Dog Park, Park, Picnic Area, Planned Social Activities, Playground, Pool, Sidewalks, Underground Utilities, Trail(s)
Utilities Available Electricity Connected, High Speed Internet, Natural Gas Connected, Sewer Connected, Underground Utilities, Water Connected
Waterfront Description None
View None
Roof Type Shingle
Accessibility None
Porch Covered, Front Porch, Patio
Total Parking Spaces 4
Private Pool No
Building
Lot Description Front Yard, Garden, Level, Sprinkler - In-ground
Faces North
Foundation Slab
Sewer Public Sewer
Water Public
Level or Stories Two
Structure Type Frame,Masonry – All Sides
New Construction No
Schools
Elementary Schools Sunfield
Middle Schools Mccormick
High Schools Johnson High School
School District Hays Cisd
Others
HOA Fee Include Common Area Maintenance,Landscaping,Maintenance Grounds
Restrictions None
Ownership Fee-Simple
Acceptable Financing Cash, Conventional, FHA, VA Loan
Tax Rate 2.67
Listing Terms Cash, Conventional, FHA, VA Loan
Special Listing Condition Standard





