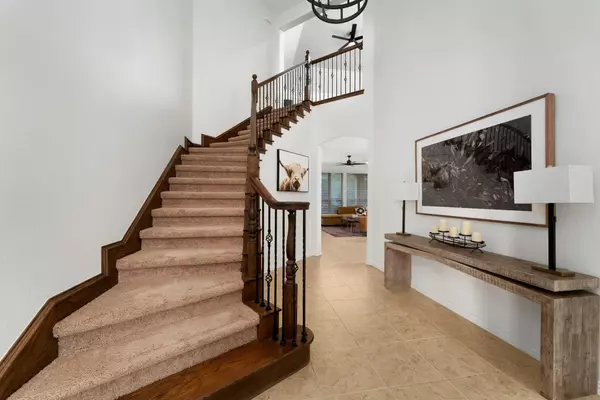17312 Wildrye DR Austin, TX 78738
5 Beds
5 Baths
3,673 SqFt
UPDATED:
01/11/2025 10:02 AM
Key Details
Property Type Single Family Home
Sub Type Single Family Residence
Listing Status Active
Purchase Type For Sale
Square Footage 3,673 sqft
Price per Sqft $326
Subdivision Rocky Creek Ranch Sec 01
MLS Listing ID 7249149
Style 1st Floor Entry
Bedrooms 5
Full Baths 4
Half Baths 1
HOA Fees $57/mo
Originating Board actris
Year Built 2013
Tax Year 2023
Lot Size 9,801 Sqft
Property Description
Other points of interest nearby include Milton Reimers Ranch, Hamilton Pool, Pedernales State Park, Fredericksburg, Wimberley, and too many others to name. Don't miss out on this opportunity to settle in an established hill country neighborhood!
Location
State TX
County Travis
Rooms
Main Level Bedrooms 2
Interior
Interior Features Ceiling Fan(s), High Ceilings, Granite Counters, Crown Molding, Double Vanity, Electric Dryer Hookup, Gas Dryer Hookup, French Doors, Kitchen Island, Open Floorplan, Pantry, Primary Bedroom on Main, Smart Thermostat, Storage, Walk-In Closet(s), Washer Hookup
Heating Central
Cooling Central Air, Electric
Flooring Carpet, Tile, Wood
Fireplaces Number 1
Fireplaces Type Family Room, Stone, Wood Burning
Fireplace Y
Appliance Built-In Electric Oven, Dishwasher, Disposal, Exhaust Fan, Gas Cooktop, Microwave, Stainless Steel Appliance(s), Vented Exhaust Fan, Washer/Dryer, Water Purifier Owned
Exterior
Exterior Feature Gutters Full, Private Yard
Garage Spaces 3.0
Fence Fenced, Privacy, Wood
Pool In Ground, Pool/Spa Combo, Waterfall
Community Features Park, Playground, Pool, Trail(s)
Utilities Available Cable Connected, Electricity Connected, Phone Connected, Propane, Sewer Connected, Water Connected
Waterfront Description None
View Hill Country, Neighborhood, Trees/Woods
Roof Type Composition
Accessibility None
Porch Covered, Rear Porch
Total Parking Spaces 7
Private Pool Yes
Building
Lot Description Back Yard, Front Yard, Landscaped, Sprinkler - Automatic, Trees-Medium (20 Ft - 40 Ft)
Faces North
Foundation Slab
Sewer Public Sewer
Water MUD
Level or Stories Two
Structure Type Brick Veneer,Stone Veneer
New Construction No
Schools
Elementary Schools Bee Cave
Middle Schools Bee Cave Middle School
High Schools Lake Travis
School District Lake Travis Isd
Others
HOA Fee Include Common Area Maintenance
Restrictions Deed Restrictions
Ownership Fee-Simple
Acceptable Financing Cash, Conventional
Tax Rate 2.3
Listing Terms Cash, Conventional
Special Listing Condition Standard





